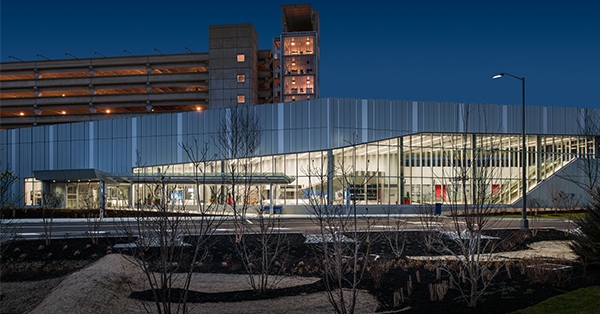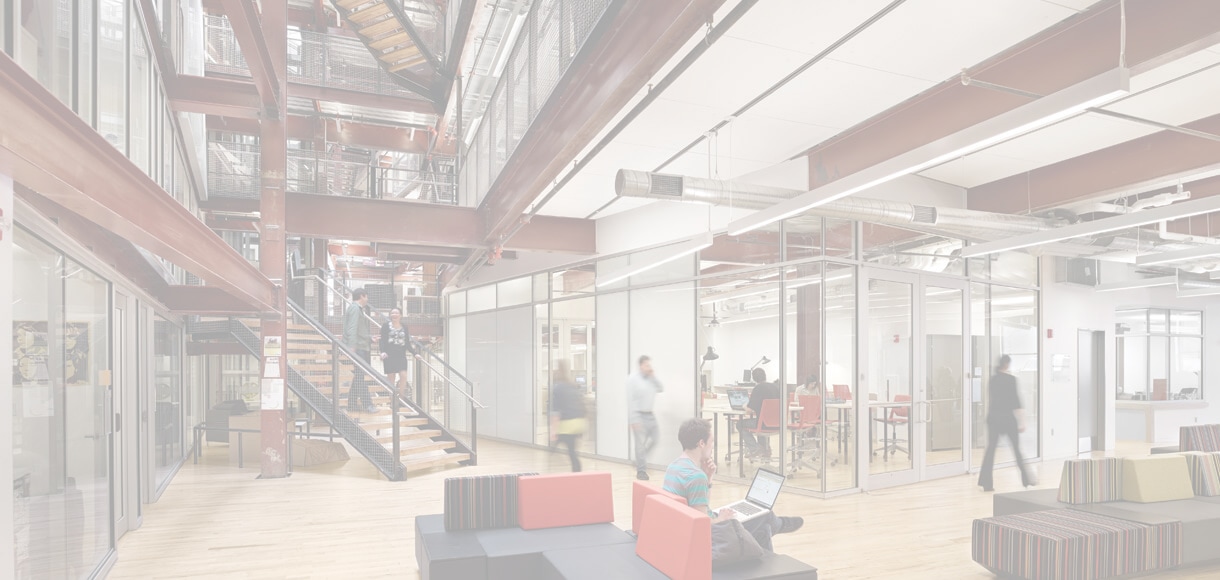
I started full-time at The Sheward Partnership in September of 2018 as I approached my third year of architecture school at Drexel University in West Philadelphia. For anyone who is not familiar with the Drexel architecture program, it starts similar to many other college curriculum. For the first two years, a Drexel architecture student attends classes full-time. But once a student starts his/her third year, he/she becomes a part-time student, taking classes at night while working full-time at an architecture firm. The program is a total of 6 years for a Bachelor of Architecture and is one of the most unique architecture programs in the country. The program is set up to, in theory, allow the student to have enough work experience to apply for licensure by the time he/she graduates.
As a high school student who had never taken an architecture class and had no exposure or family in the construction industry, this program seemed like an assured and easy path to becoming an architect. I thought to myself “How cool would it be to work-full time, making money, and getting experience while taking classes at night?” In theory, this program sounds like an easy choice. After almost a year in it as a full-time designer and part-time student, I can confidently say that choosing this program was the right choice–the experience and connections set it apart from others. What most people fail to understand, however, is the day-to-day hardships, stress, and actuality of working 40+ hours and attending 9+ hours of class a week.
MY DAILY SCHEDULE
7:00 AM: I wake up, shower, eat breakfast and get ready to head into the office by 8:30 am. I live near Drexel’s campus, which is about a 20-25 minute walk to the office.
8:30 AM: I arrive to the office and I immediately jump into the day’s work. At my level, I am usually working in Autodesk Revit, a 3-D BIM (building information modeling) program. I mainly work on documentation for construction document sets and model tons of existing building conditions. More recently, I have been working on medical marijuana dispensaries. These dispensaries are great projects because I get to design space layouts, model casework families, pick finishes, and document/detail –something very distant from the typical “architectural intern guy” who only redlines and details stairs. I also help out with small jobs, like bathrooms or finish boards, when time allows. Throw in a site survey to an existing building or a meeting with a client and it’s 5 pm already!
5:00 PM: After a long and strenuous work day, it’s time for me to rush home, eat a quick dinner, then head to my 6 pm studio class. I have one hour to do all of this, so I have gotten really good at fast-walking!
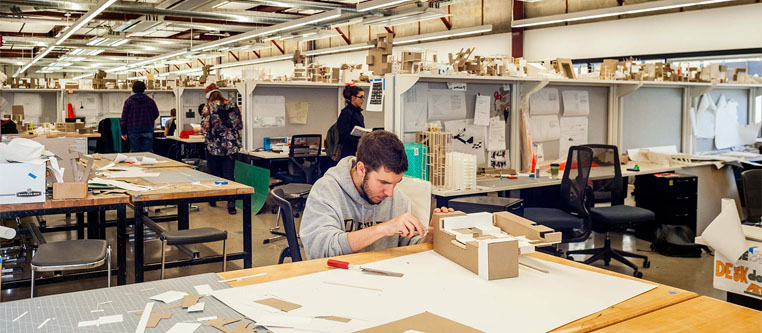
6:00 PM: I typically have studio class (my main architecture design class) every Thursday from 6pm to 10pm. Every Tuesday and Wednesday I have class from either 7 pm – 10 pm or 6 pm – 9pm (typically 3 hours of class). I take a structures class, studio class, and elective of choice, usually pertaining to something in the construction industry.
By class time, I am usually extremely drained and my brain needs tons of caffeine to get me through another 3 hours of class –class time is the hardest part of the day. After sitting at work for 8-9 hours, it takes a lot out of me to really focus on learning about structural steel and its loading capabilities. However, my love for the industry keeps me focused and excited for class every evening. This past year in my studio class we focused on site design — my most recent Winter/ Spring Term project was the site development of Fonthill Mansion in Doylestown, PA. I focused on designing a restaurant, kitchen and event space as well as a natural amphitheater on a natural site slope, all fronting onto the historic landmark.
10:00 PM: Class ends and if I have energy, I rush to the school gym to get a quick workout (if I am being honest with you, 75% of the time I tell myself I will work out after class and end up too exhausted to go).
IT’S HARD, BUT WORTH IT
I only typically have classes Tuesday through Thursday and while I am completely exhausted on those days, I still find time to partake in normal college activities, like hanging out with my friends and going to clubs and sport events. The first few months of working full-time and taking classes at night was rough, but I slowly started to get the hang of it. I learned that time is not on my side and I need to stay on top of my school work, sleep schedule, and not procrastinate (I have yet to pull an all-nighter this year, which is surprising for an architecture student).
Weekends typically consist of recuperating from the stressful work/class week and finishing homework for my classes. I have tons of friends in my major who are going through the same program and understand its hardships– and my friends who aren’t in architecture are extremely supportive and understanding.
I do have to say, however, that I have learned so much already from my 10 months working at The Sheward Partnership. When I entered, I had minimal experience in Revit and minimal understanding of the construction industry (I didn’t even know what a contractor was before I started here, but we can keep this a secret between me and you). Now, I know Revit like the back of my hand and understand so many more things about the design/construction industry and the practice in general. TSP has exposed me to so many different amazing professionals and people and I give credit to the Drexel Architecture program. By the time I graduate, I will have four years of real work experience under my belt, something extremely rare for most college students coming out of school. The best part is I still get to design crazy cool structures for my studio class without design, money, and structural restraints, something that I am coming to realize is not the case in real-life.
SELECT SCHOOL WORK EXAMPLES
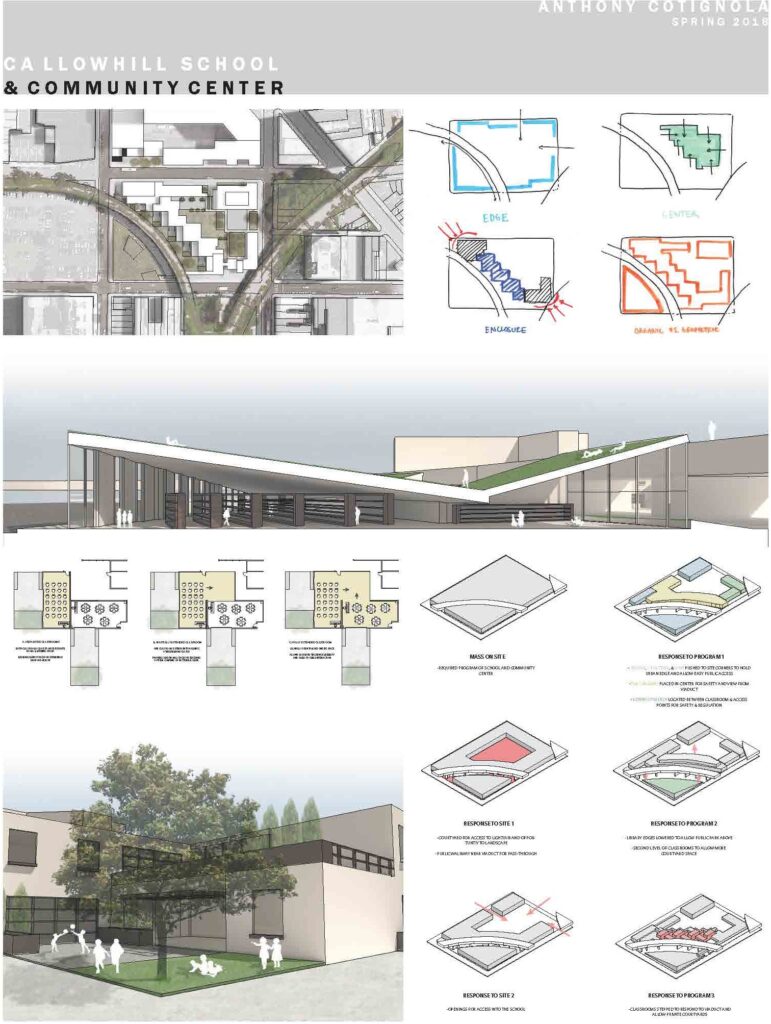
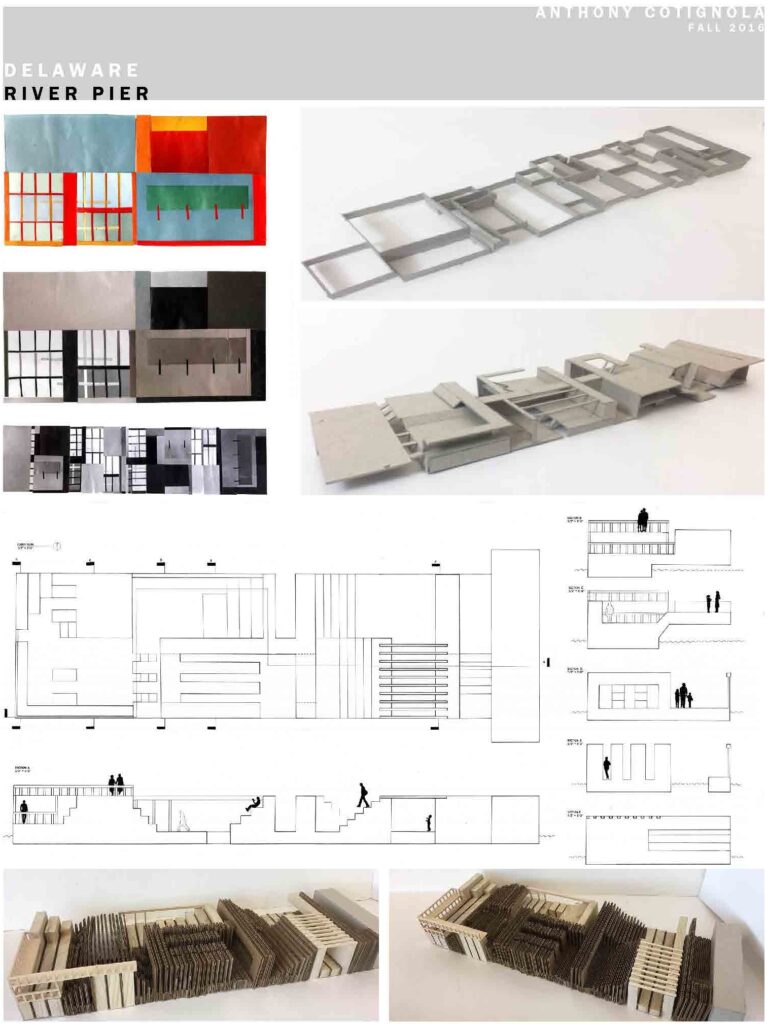
Written by Anthony Cotignola
Designer
Westphal College of Media Arts and Design, Drexel University





