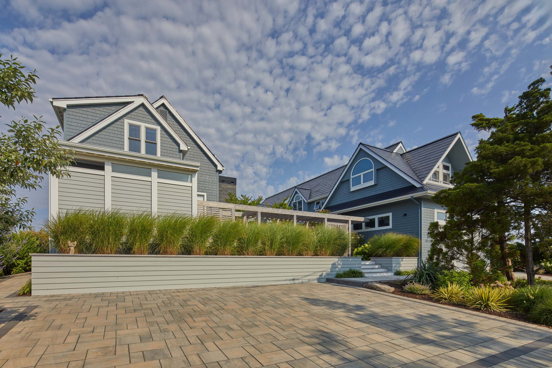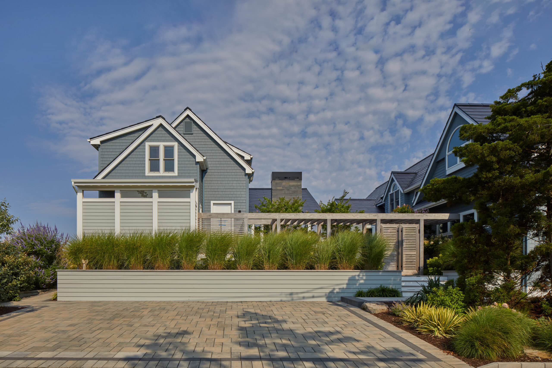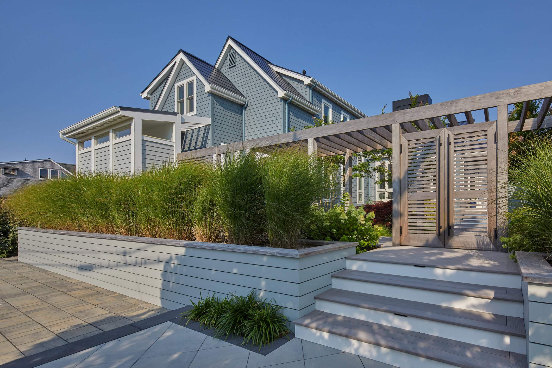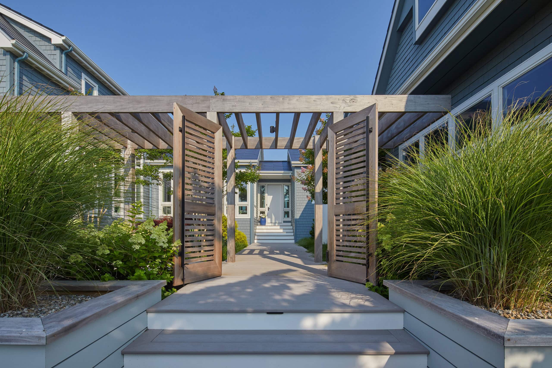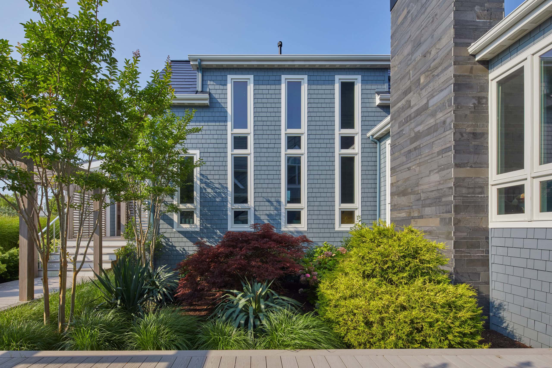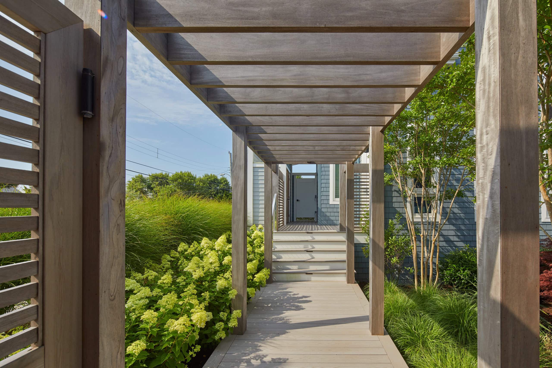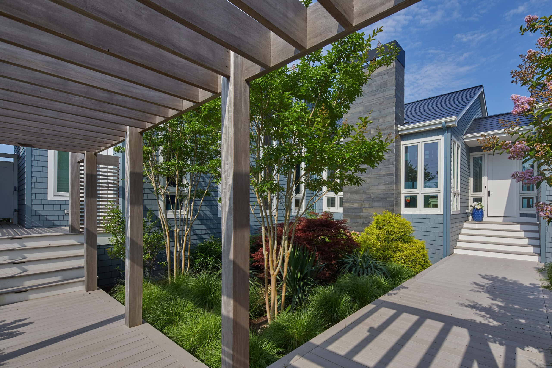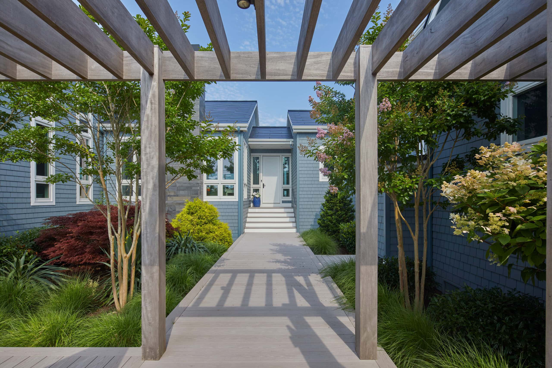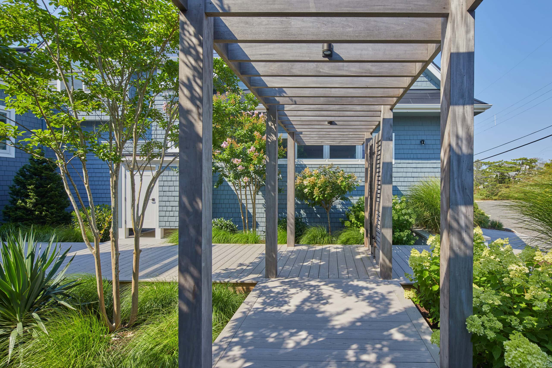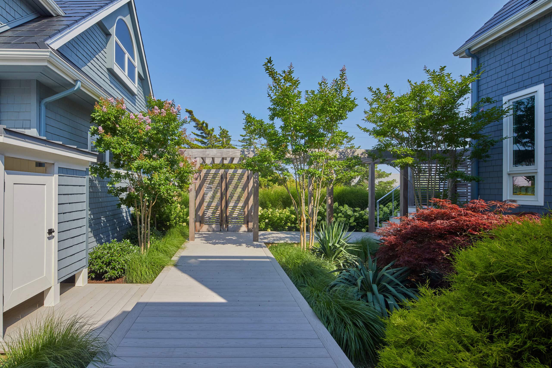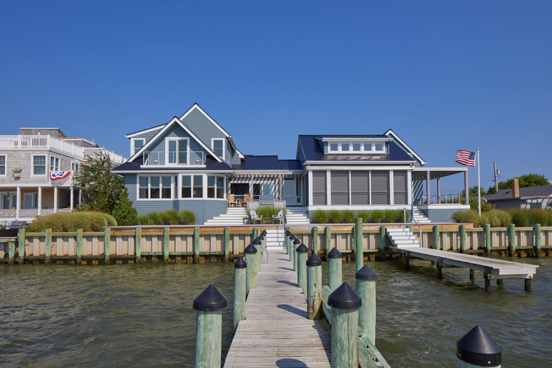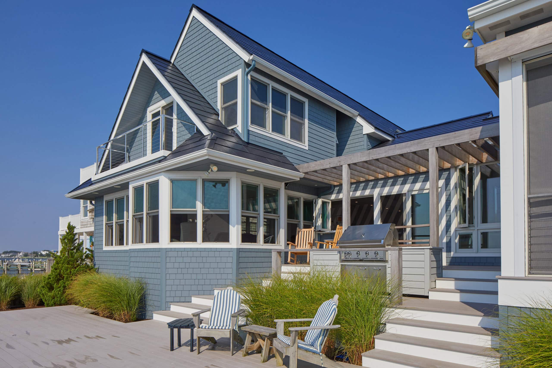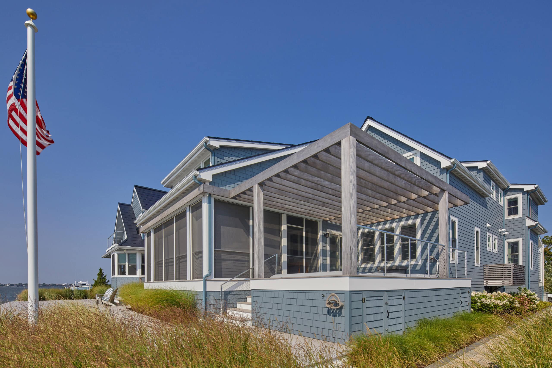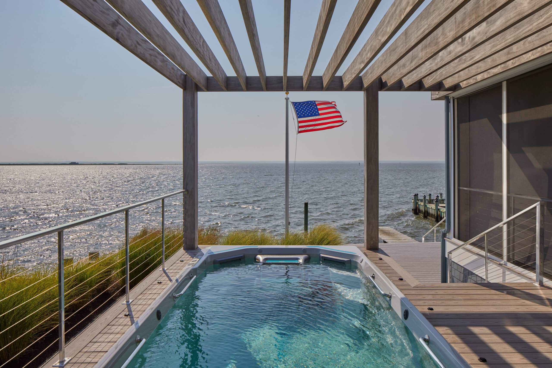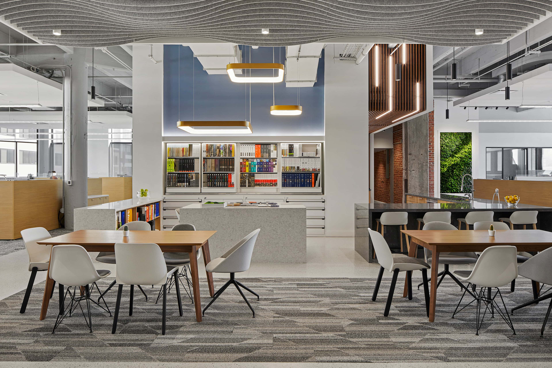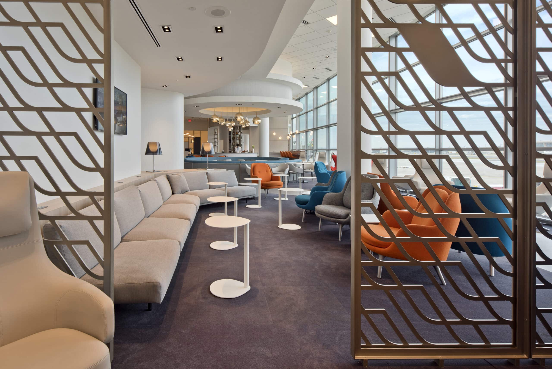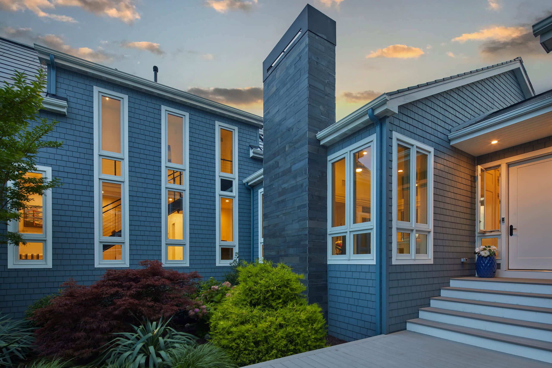
The Sheward Partnership was commissioned to design a renovation and expansion of a shore home in Harvey Cedars, New Jersey. The Owners demolished their existing bayfront home and bought an existing home directly north of their property. The intent was to combine the two lots and renovate and expand the existing structure to include a new two story guest suite wing with 4 bedrooms and 3 bathrooms. A new family room with an exterior screened in living space connects the existing home and new guest wing. The owners wanted the existing home to remain as their main residence, designed to be occupied on a year round basis. The guest wing of the home was designed so that it could be ‘closed’ in the off season, from a systems perspective. A state of the art Tesla solar roofing system was installed that provides electric power to the home for virtually all annual electric needs.
Here are a few photos of the separate houses prior to the start of renovation:
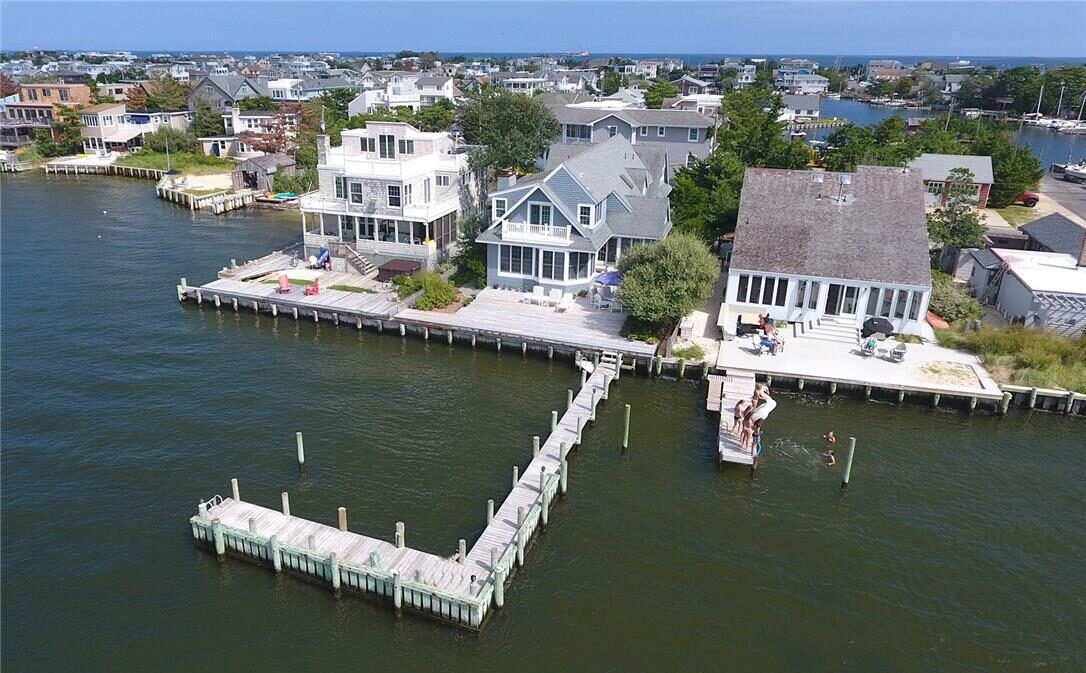
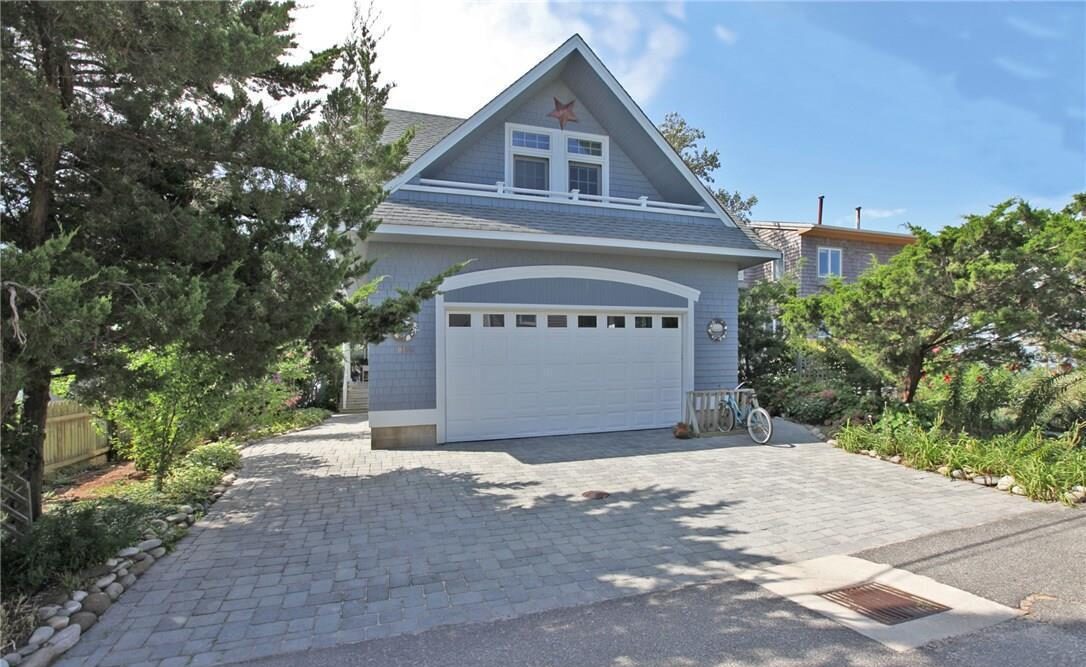
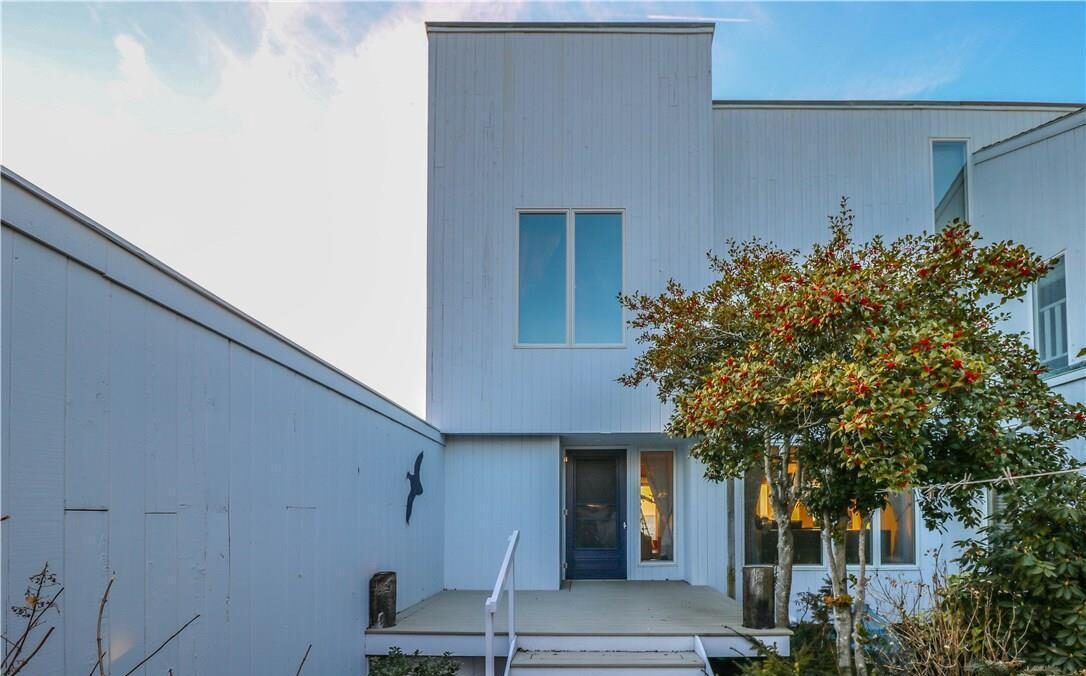
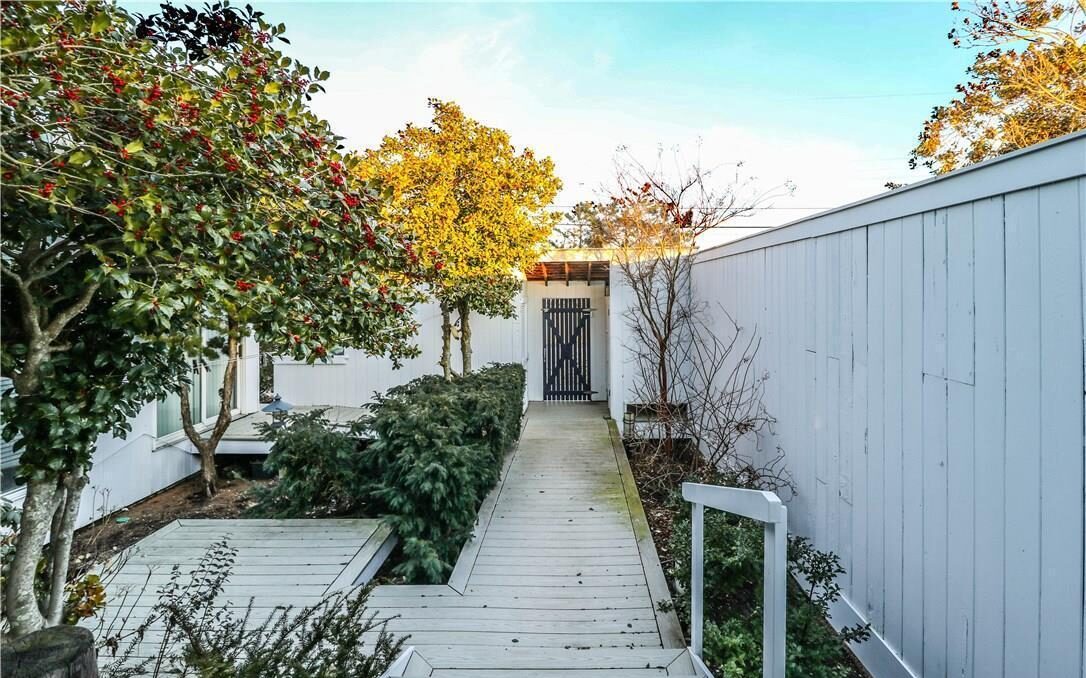
Final Exterior Photographs by Matt Wargo Photography
