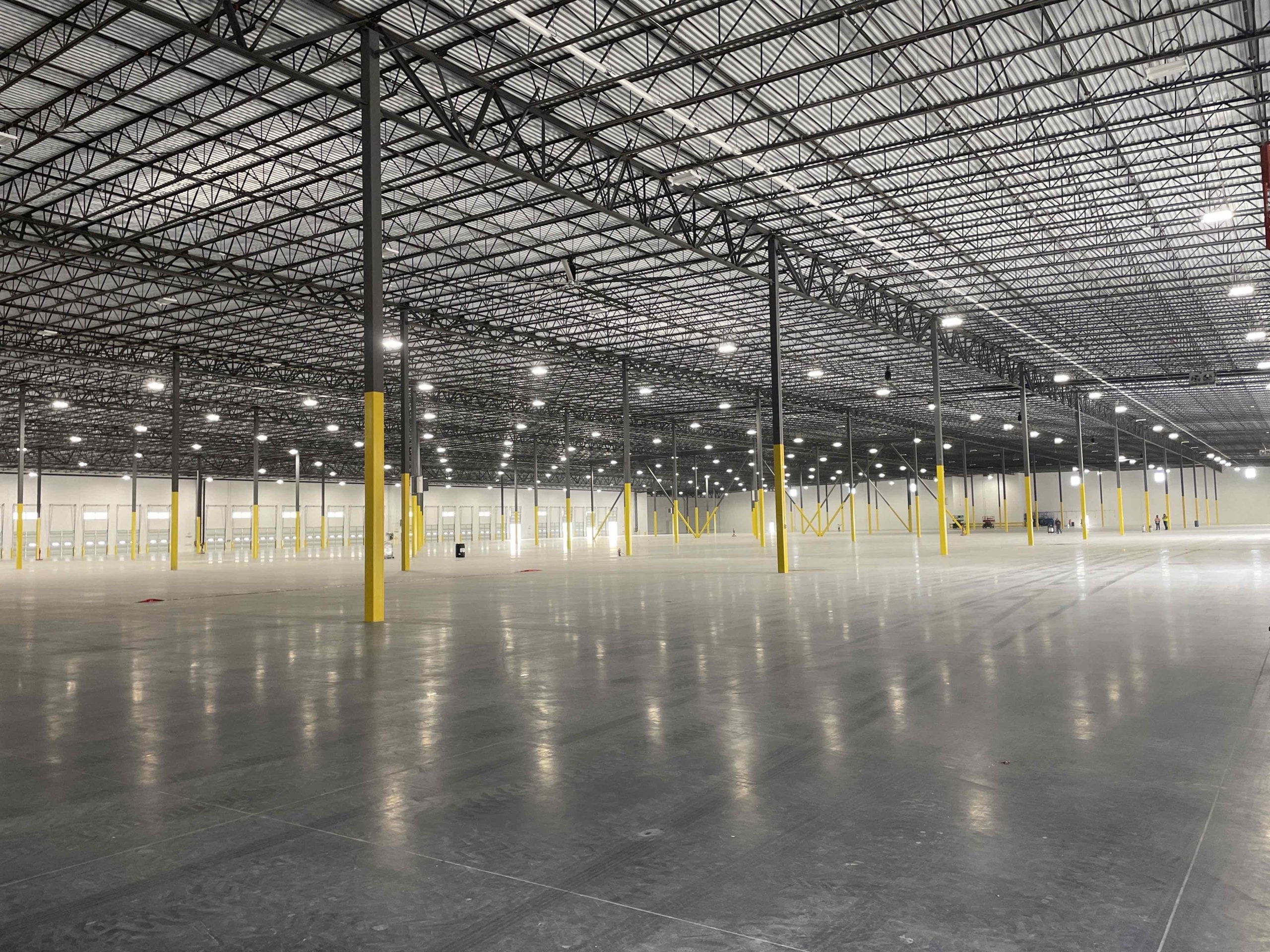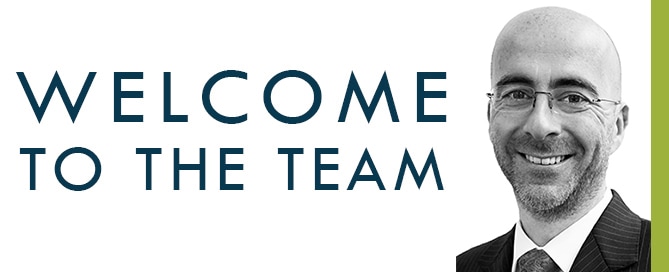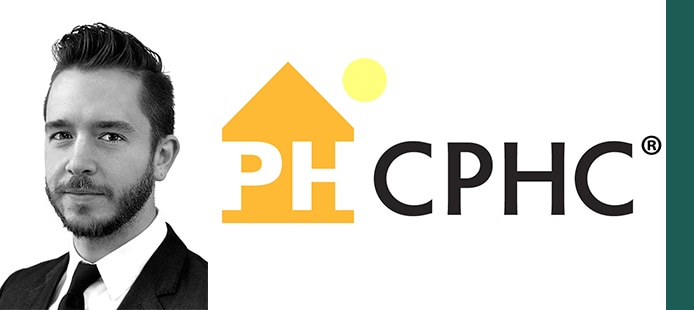
Rebuilding Our Mother of Consolation Parish School: A New Chapter for a Historic School
On March 21, 2023, tragedy struck Our Mother of Consolation Parish School when a three‑alarm fire ripped through the roof and top floor of the historic Chestnut Hill campus, built in 1887. The fire collapsed classrooms and destroyed nearly everything inside. Though devastating, the worst was avoided: no students or staff were injured.
In the aftermath, the Chestnut Hill and OMC community rallied with remarkable generosity. Within days, Chestnut Hill College offered space for all 230 students so classes could resume by April 13, 2023 in Fournier Hall, minimizing disruption and preserving a sense of normalcy for students and staff.
Tasked with envisioning OMC’s future, The Sheward Partnership led the campus redesign with three guiding principles:
- 21st Century Learning Spaces; including an updated innovation lab and arts classrooms and adding a new cafeteria and flexible common areas
- Sustainability: improving indoor air quality and energy efficiency
- Accessibility; adding an elevator and second stairwell to meet current building codes
The scope of the project included interior wall replacement, full roof structure, MEP systems, as well as windows, interior finishes, and furniture selection. A new elevator was installed to meet accessibility requirements. Through careful integration of the existing historic stone façade, the new design honors OMC’s legacy while embracing tomorrow’s standards.
In early August 2023, TSP led a design charrette with faculty and staff. This collaborative session afforded the design team valuable insight into the school’s current programming and desires for expanded educational opportunities. The faculty and staff wanted to incorporate updated drop-off and pick-up sequencing, heightened school security, and a new cafeteria to expand lunch access. This design charrette helped them brainstorm how teaching spaces, technology, and furniture could all support the reimagined school.
Later that same month, TSP took this feedback from faculty and staff and presented the new vision to parents and parishioners in a town hall style meeting. The proposed floor plans were presented including key elements of the school that could be salvaged/reconstructed as well as modifications due to code upgrades. Renderings of key spaces were shown to allow the community to visualize the hard work that would go into realizing this vision. Key sustainable design considerations and material selections were presented to highlight each materials’ durability and maintenance, methods for verifying improved indoor air quality, and acoustic considerations in the school.
Roof construction began in early 2024, including a ceremonial truss signing by eighth‑grade students and faculty, symbolizing hope and rebuilding community. Construction was finished in June of 2025, ready for faculty, staff, and students for the start of the school year in Fall of 2025.
Before and After
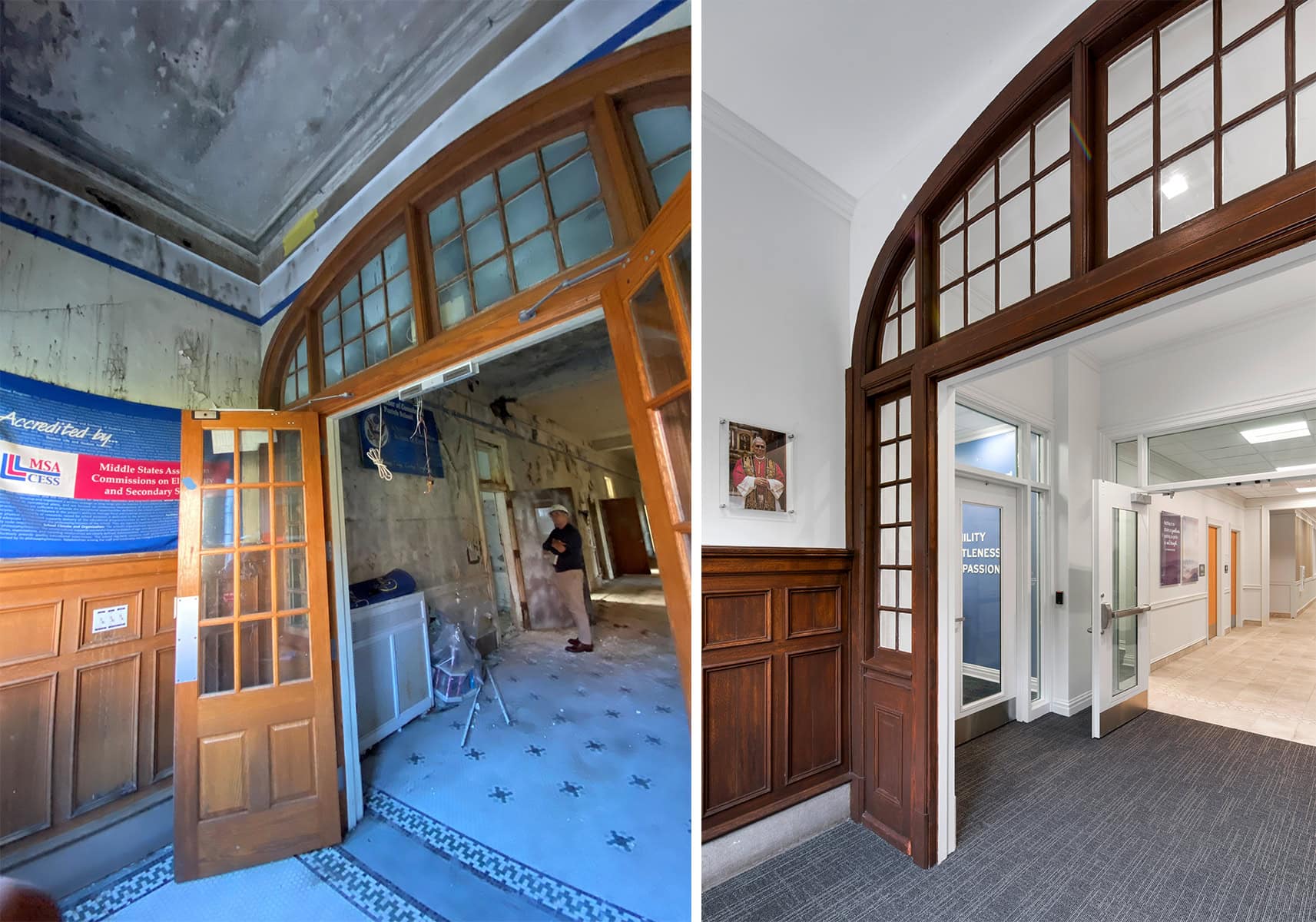
Main Entrance; Wood doorway was salvaged and refinished
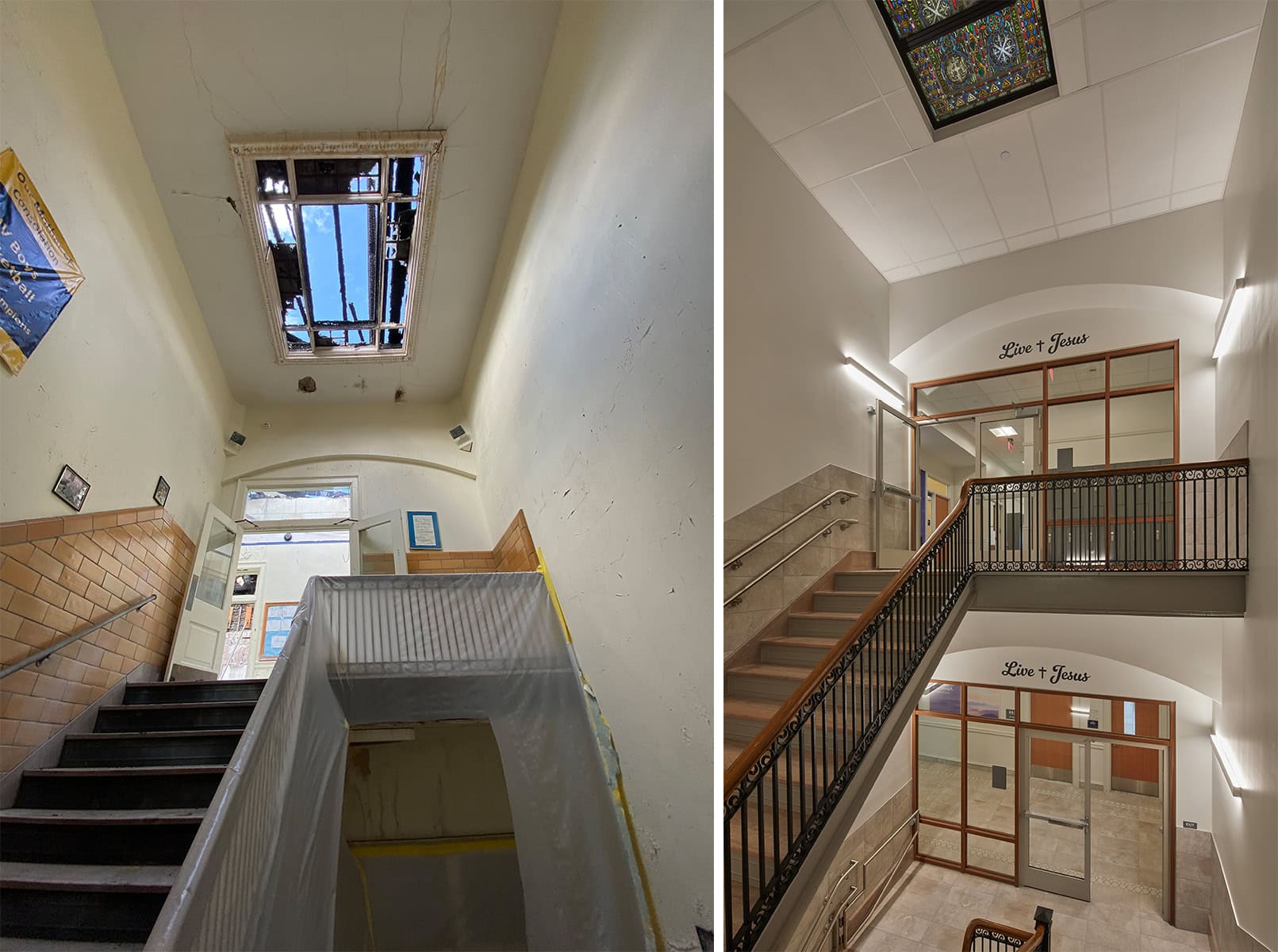
Main Staircase; marble landings were reused; skylight stained glass was reimagined
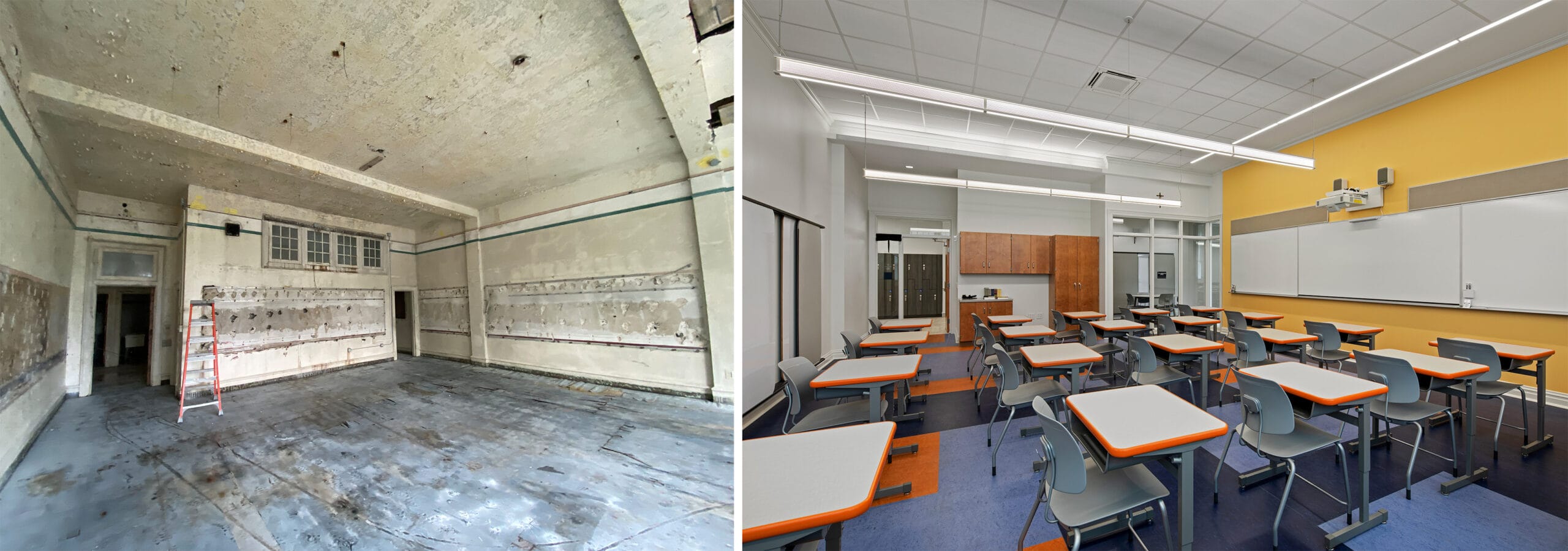
Second Floor Classroom
Final Project Photos








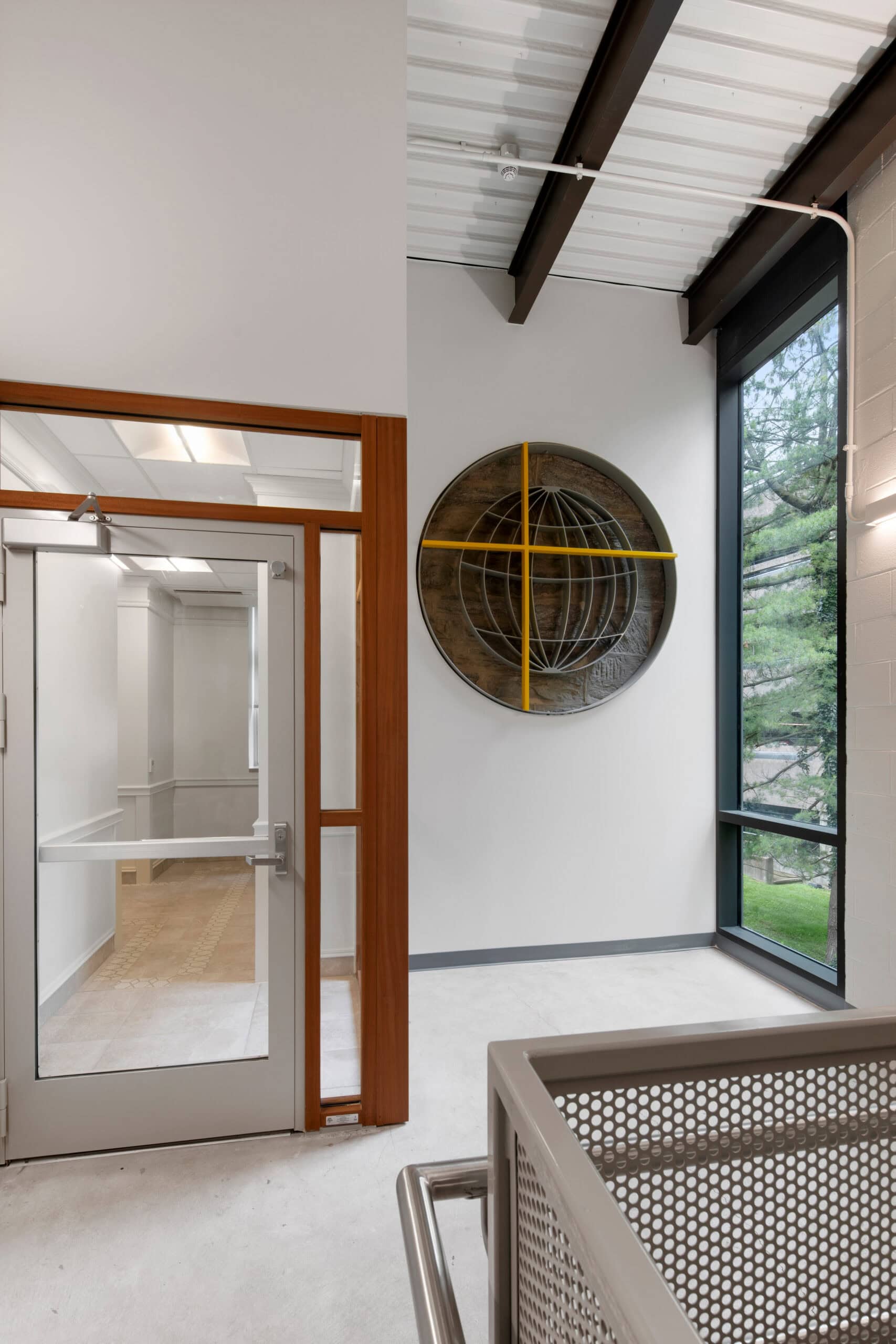


Throughout this journey, OMC’s interwoven community of families, alumni, parishioners, educators, and the Archdiocese embodied resilience. From teachers evacuating after-care students during the blaze, to neighbors offering their homes and support; no one hesitated to lend aid.
The Sheward Partnership is proud to deliver this newly rebuilt campus for the 2025-2026 school year to this community.
Project Team
Owner: Our Mother of Consolation
Architecture, Interiors: The Sheward Partnership
Branding, Technology: Corporate Interiors
Mechanical, Electrical, and Plumbing Engineering: IMEG
Structural Engineering: DCI Engineers
Site/Civil Engineering: Studio Sustena
Construction Management: Delran Builders



