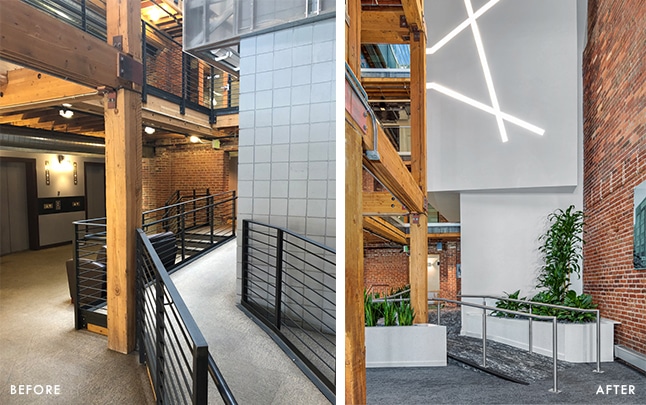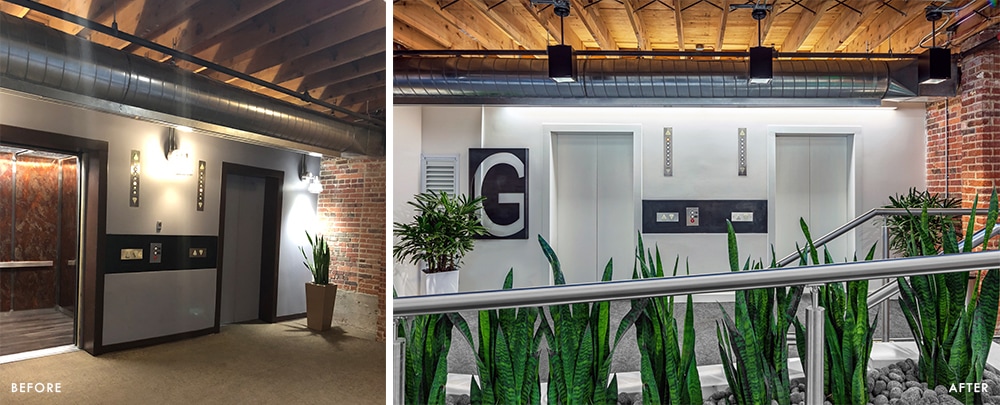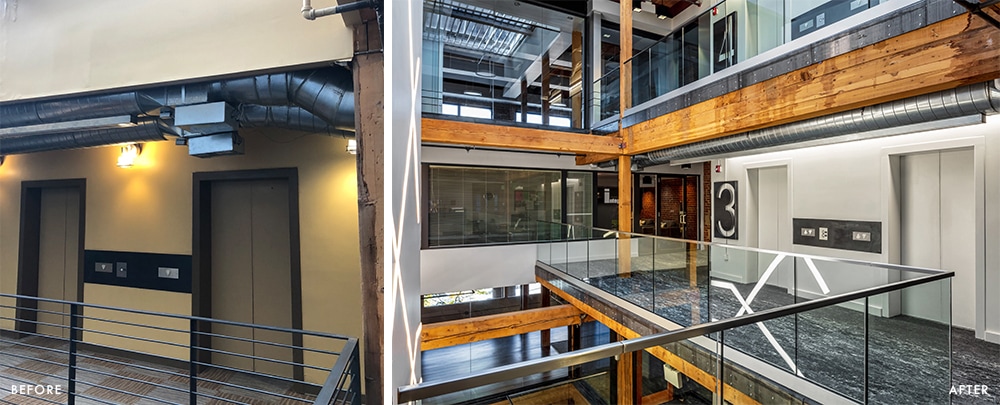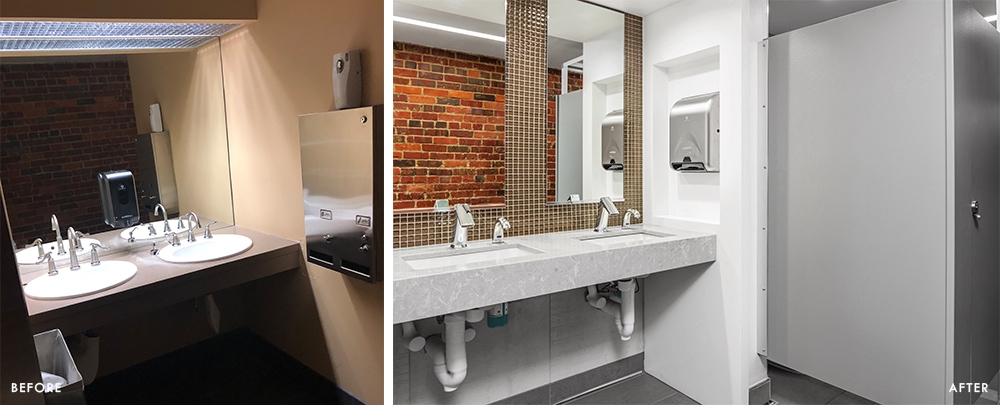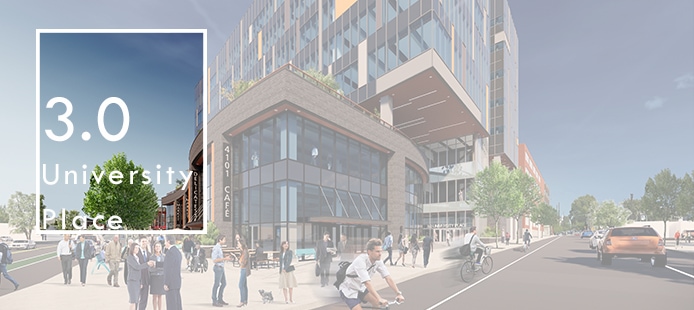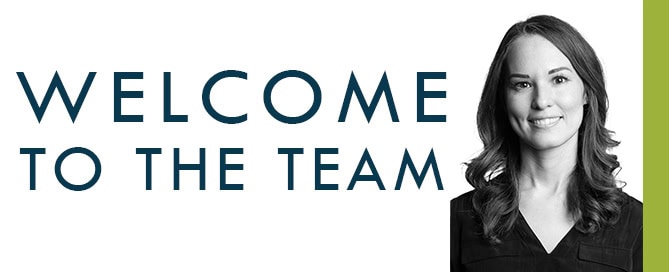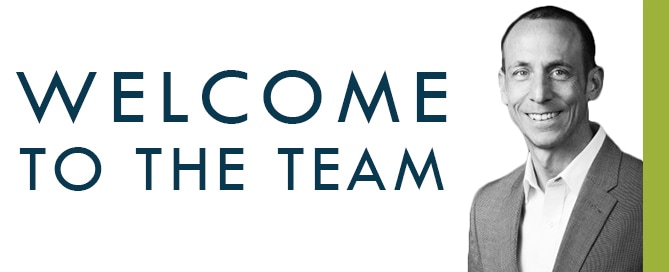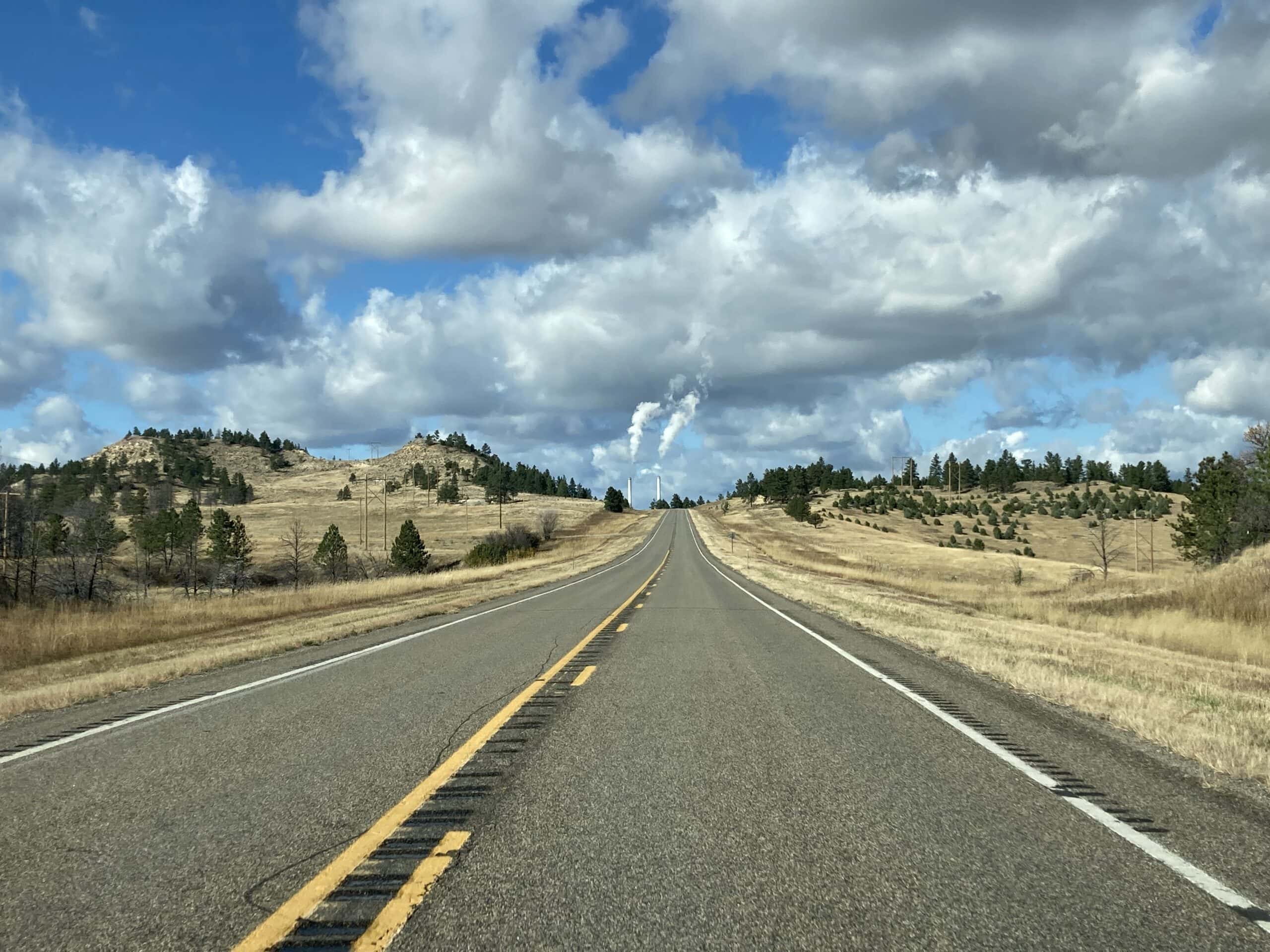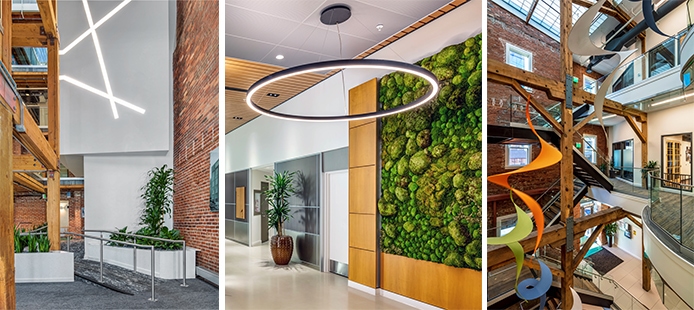
In 2018, The Sheward Partnership was commissioned by Stoltz Real Estate Partners to provide design services for interior upgrades to various buildings across their Denver, Colorado portfolio. In general, interior building improvements included new lighting design in entry and common areas and new interior finishes throughout the lobby, common spaces and public restrooms. Each building had unique interior architectural details that needed to be enhanced by surrounding modern finishes. It was the design team’s belief that the final design should celebrate and highlight existing architectural characteristics, including the original structural timber and aged brick materials. The before and after photos below show how a cohesive design message can unify a previously varied real estate portfolio.
Wazee Exchange
The Wazee Exchange building featured a center staircase in an open, light-filled atrium that was unfortunately clouded by a utilitarian and heavy metal staircase. The new wood stair treads and glass and steel railings combine beautifully with the exposed structural wood beams seen throughout the building. The bathroom was brightened with new lighting and clean, modern finishes creating an inviting and pleasant experience.
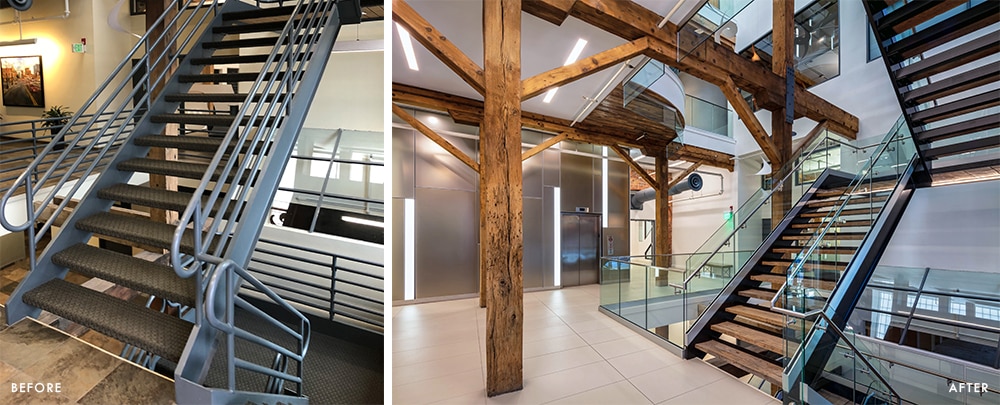
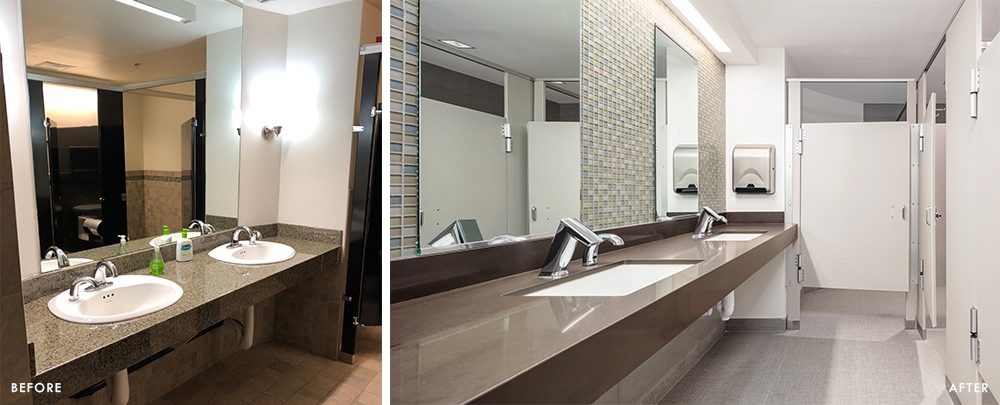
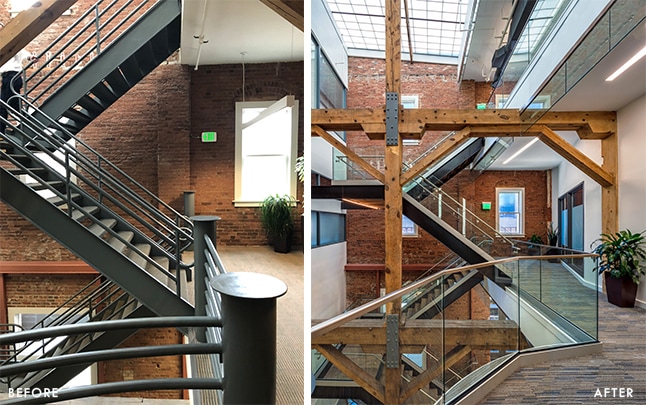
Blake Street Terrace
Blake Street Terrace, a dated and drab office building, was brought to life by a preserved moss feature wall and intentional lighting that accentuates the ceiling height. Wood ceilings and warm wood accents throughout the main lobby and elevator lobbies increases occupant connectivity with the natural environment.
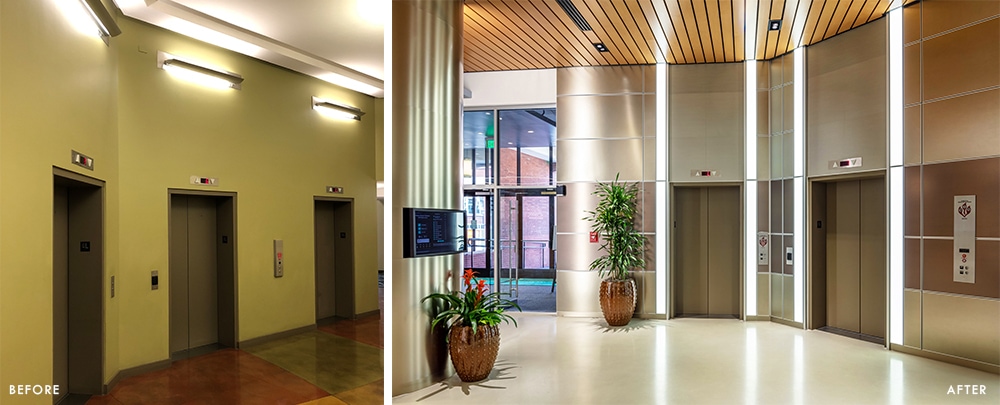
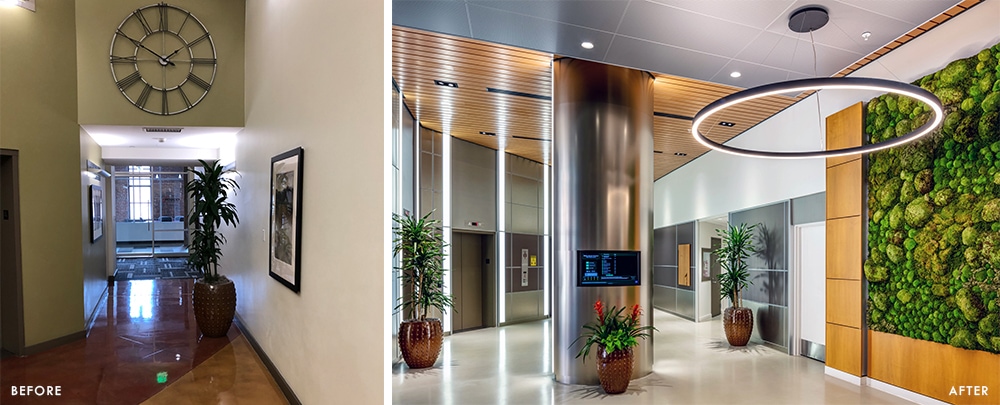
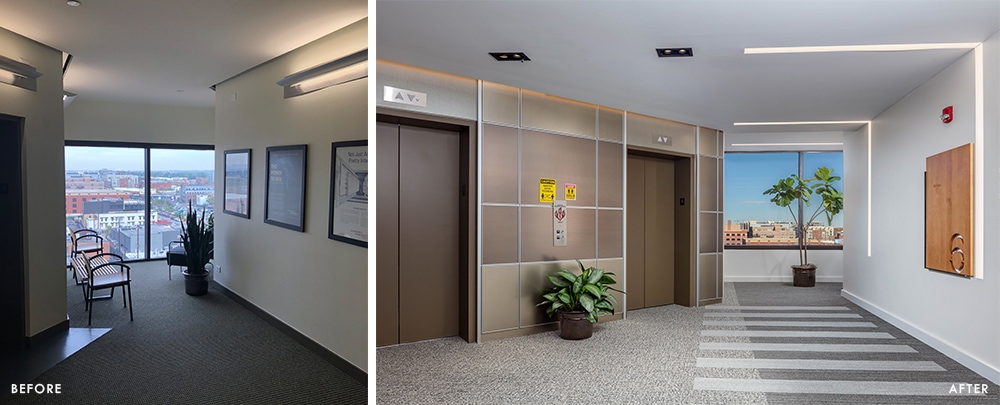
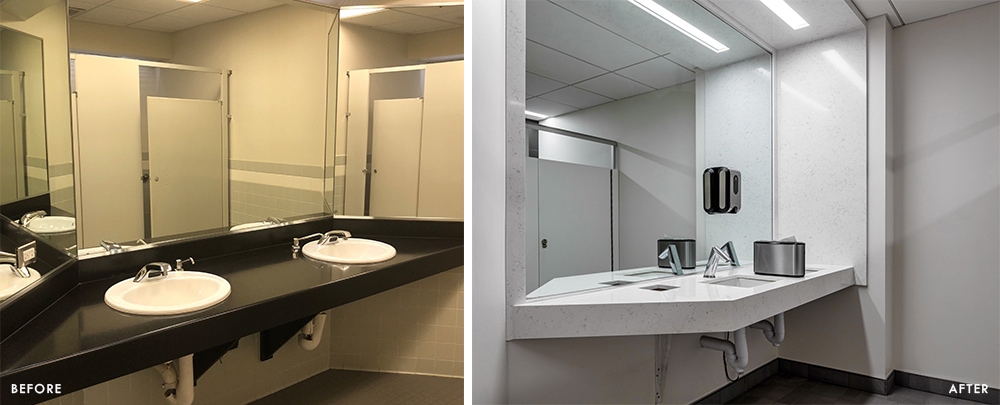
Hedges-Atkins Supply
The design of the Hedges-Atkins Supply building intentionally emphasized the bones of the building by seeking to enhance the expression of the timber. Brighter paint tones, glass railings, and greenery lighten and modernize the common spaces. Vibrant furniture was incorporated into the main lobby and elevator lobbies to inspire healthier moods and productivity in the workspace.
