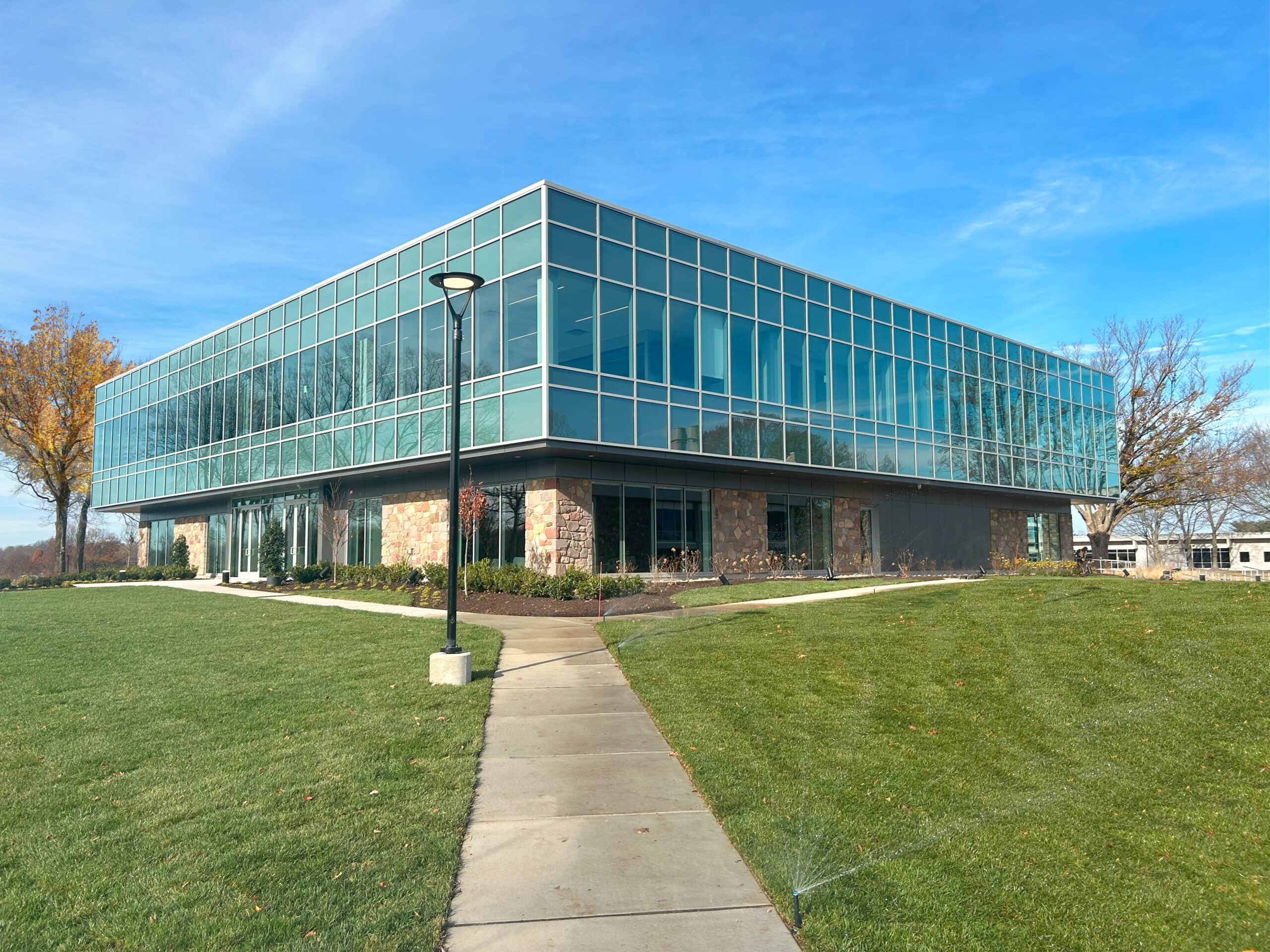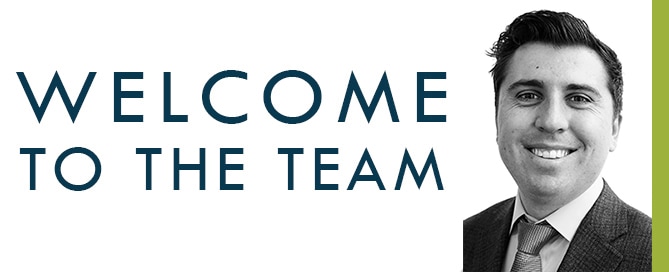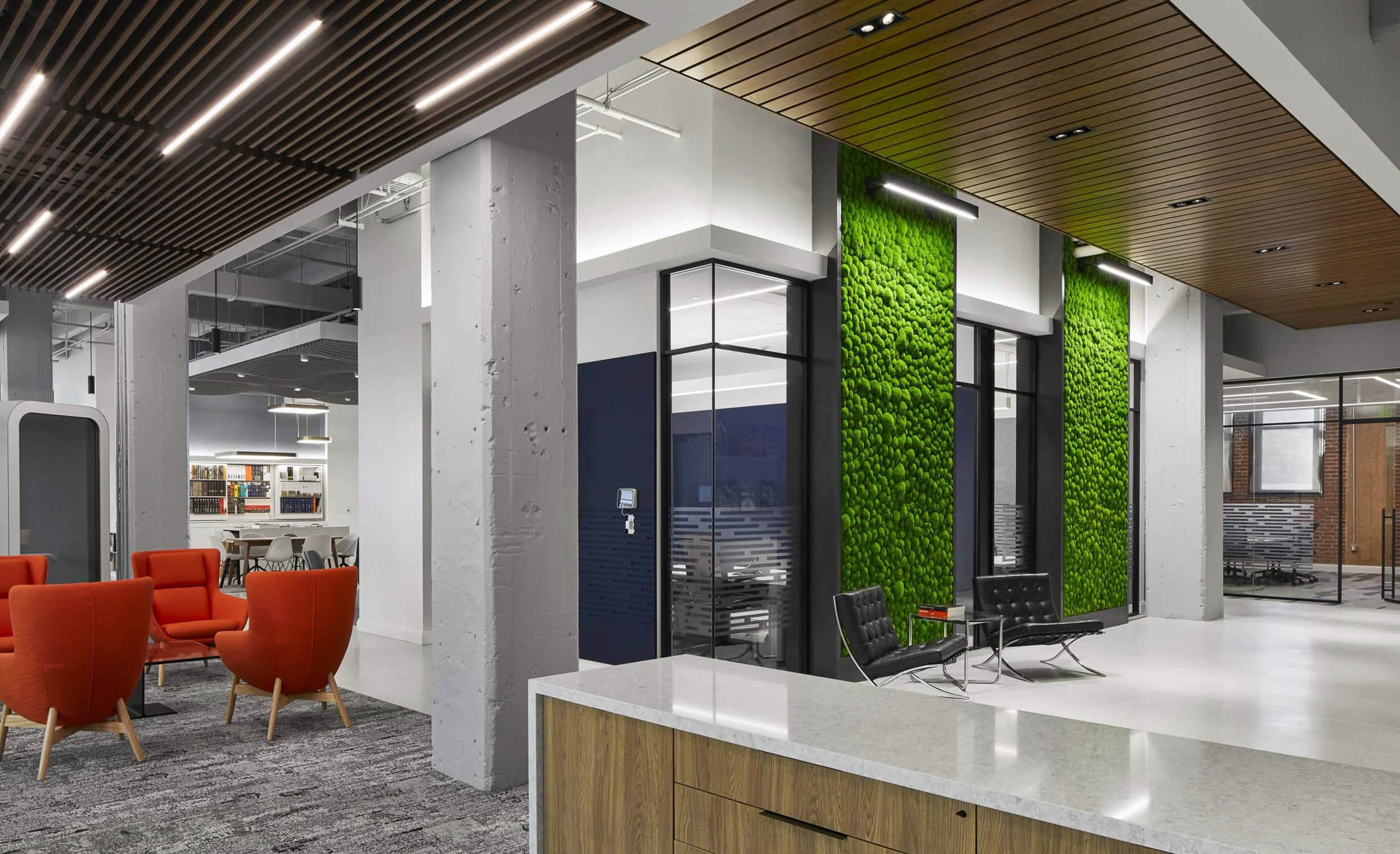
The Sheward Partnership Philadelphia Headquarters is WELL Platinum Certified!
The Sheward Partnership is proud to announce our Philadelphia headquarters achieved WELL Platinum certification and achieved WELL Health-Safety Rating, making it double LEED and WELL Platinum certified!
Overview of WELL
Launched in 2014, the WELL Building Standard is administered by the International WELL Building Institute (IWBI) as an evidence-based roadmap to create places that are “people-first”. The WELL Building Standard is mainly concerned with the health and well-being of employees, occupants, and visitors in a project.
Professionals in real estate and architecture often reference the “3-30-300 rule” which illustrates the average order of magnitude between a company’s costs for utilities, rent, and payroll (all per square foot, per year): $3 for utilities, $30 for rent, and $300 for payroll. This highlights the importance of addressing the highest company cost: people. The WELL Building Standard focuses on how people interact with a space rather than focusing solely on the utilities.
There are currently over 25,000 WELL certified projects in the United States. There are only 4 WELL certified projects in Philadelphia, and The Sheward Partnership (TSP) has certified 3 of them. Certifying our headquarters in Philadelphia has been a learning experience with many benefits experienced by employees. The following sections include notable strategies and concepts that we pursued in order to achieve WELL Platinum Certification and achieve WELL Health-Safety Rating.
Sound Concept
The WELL Standard states the word “sound” is generally defined as the human response to mechanical vibrations through a medium, such as air. Sound within an enclosed space from sources such as HVAC equipment, appliances, and other occupants has been shown to hinder productivity, focus, and memory retention. Acoustics was the number one complaint in our previous office space from employees, so this was a particularly important concept to address.
TSP hired Metropolitan Acoustics to complete in-depth acoustical modeling and provide recommendations. Based on their recommendations and meeting the WELL thresholds, we installed acoustic gypsum wallboard with a gel acoustic core, sound masking system, full-height partitions, absorptive ceiling and wall panels. The wall panels became a decorative feature in the space for improved performance to reduce reverberation noise and to provide color.
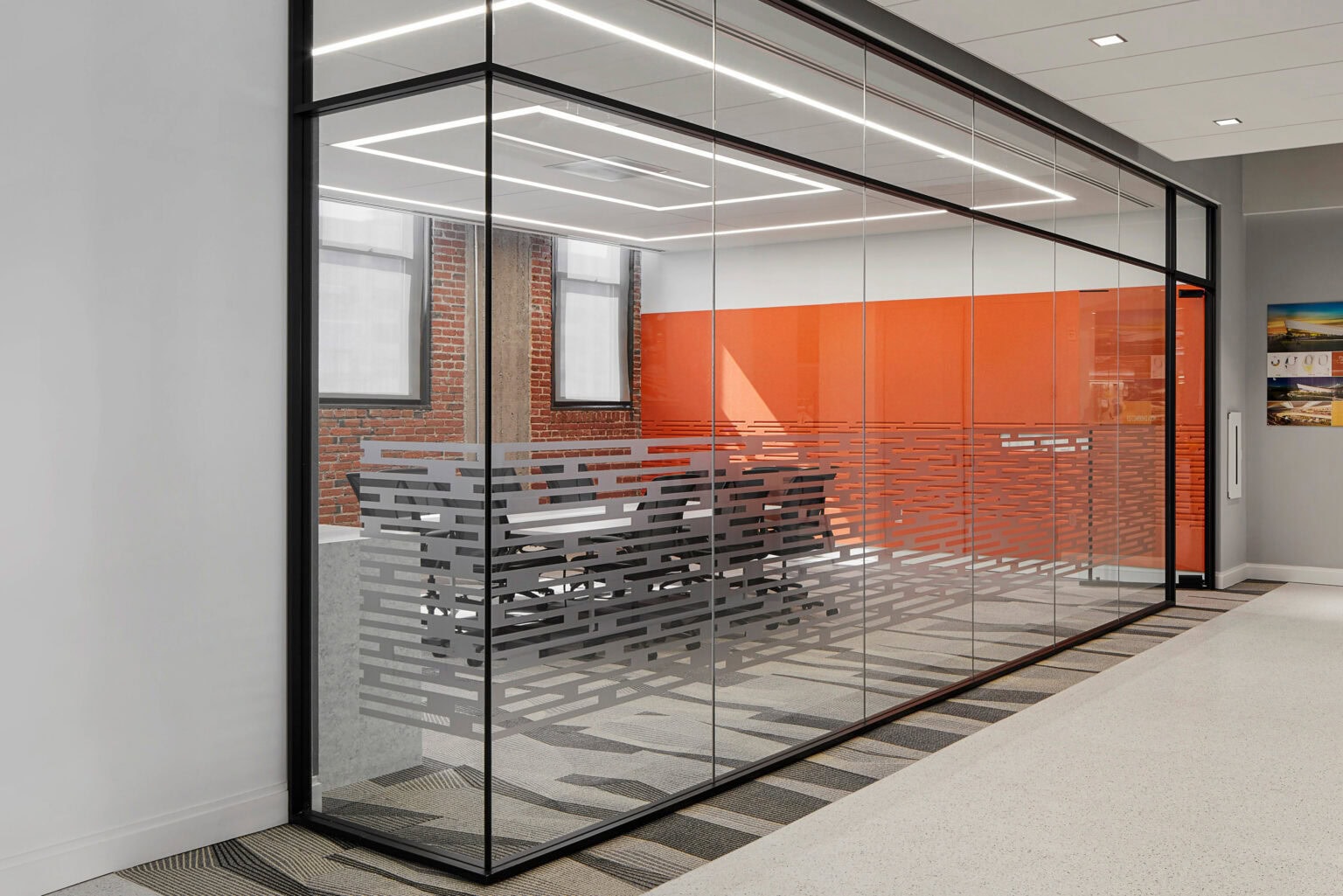
Sound-absorbing wall panels also give the office a pop of color.
Air Concept
WELL has a great focus on indoor air quality and this was a major factor in designing our ventilation systems and equipment that was chosen for the office.
We specified Kaiterra indoor air quality monitors in three strategic locations throughout the suite. These sensors provide ongoing data regarding particulate matter (PM2.5), total volatile organic compounds (TVOCs), and other indoor criteria. The display screen provides real-time data including an overall indoor air quality score for the space. Employees will often look at these sensors throughout the day and discuss if the TVOC or PM2.5 numbers are high or low. Through the online dashboard, we are able to view historic data between all sensors and collate the information. These sensors gave us assurance before the on-site WELL testing that our indoor air quality levels were safe. Interestingly, when we receive new samples, we see the total volatile organic compound (TVOCs) levels are elevated in the space.
We also considered reusing the existing HVAC system, but it had limited life left and poor filtration/ventilation. TSP opted for a new variable refrigerant flow (VRF) system with dedicated outdoor air system (DOAS) with superior MERV 13 filters.
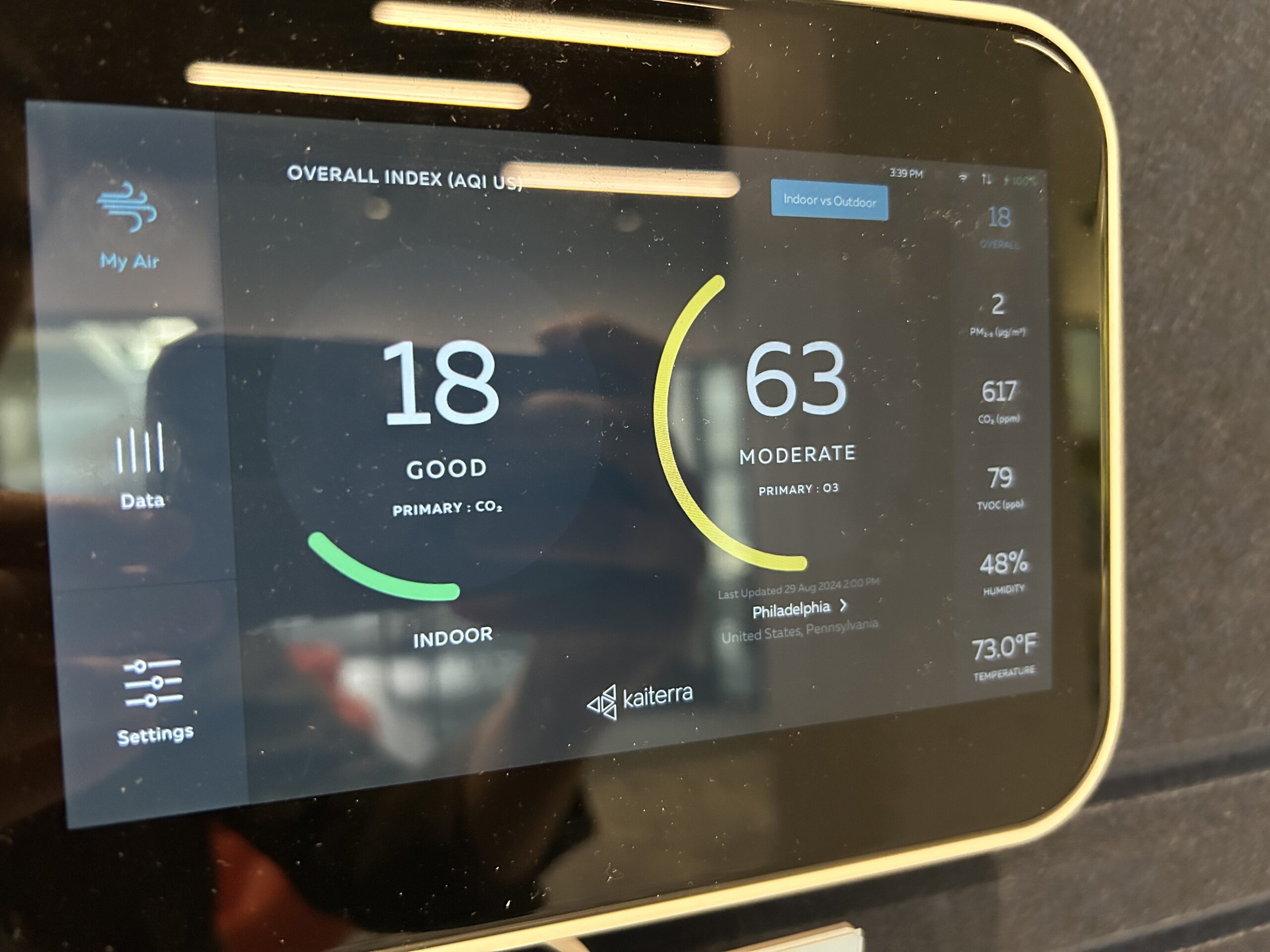
Sensors on the day of testing—this gave us assurance that we would pass air testing.
Mind Concept
The WELL Mind concept promotes mental health through policy, program and design strategies that seek to address the diverse factors that influence cognitive and emotional well-being.
As part of this concept, TSP updated our employee handbook to be more inclusive and focused on health and wellness policies. The new Wellness Room in our space has been used regularly for meditation, lactation, and other uses. TSP did not previously have this space in our old office, and the addition of this room has been extremely positive for employees.
Biophilic design is perhaps one of the first things that visitors notice about our space. Biophilic Design is the concept that humans have an innate connection to nature. Studies have shown that views of nature can lower your heart rate, blood pressure, and cortisol levels (stress hormone). Green wall locations were designed to be visible by all occupants. The office also has preserved moss walls when you first walk into our space. Wood patterning, soft textural fabrics and wall panels. There are also views of street trees from the north studio, which make employees feel connected to nature. In addition to these strategies, artwork is also displayed throughout the office of completed TSP projects, which creates camaraderie amongst employees. Abstract artwork is also displayed in the stairwell, which many employees gave positive feedback on soon after it was added.
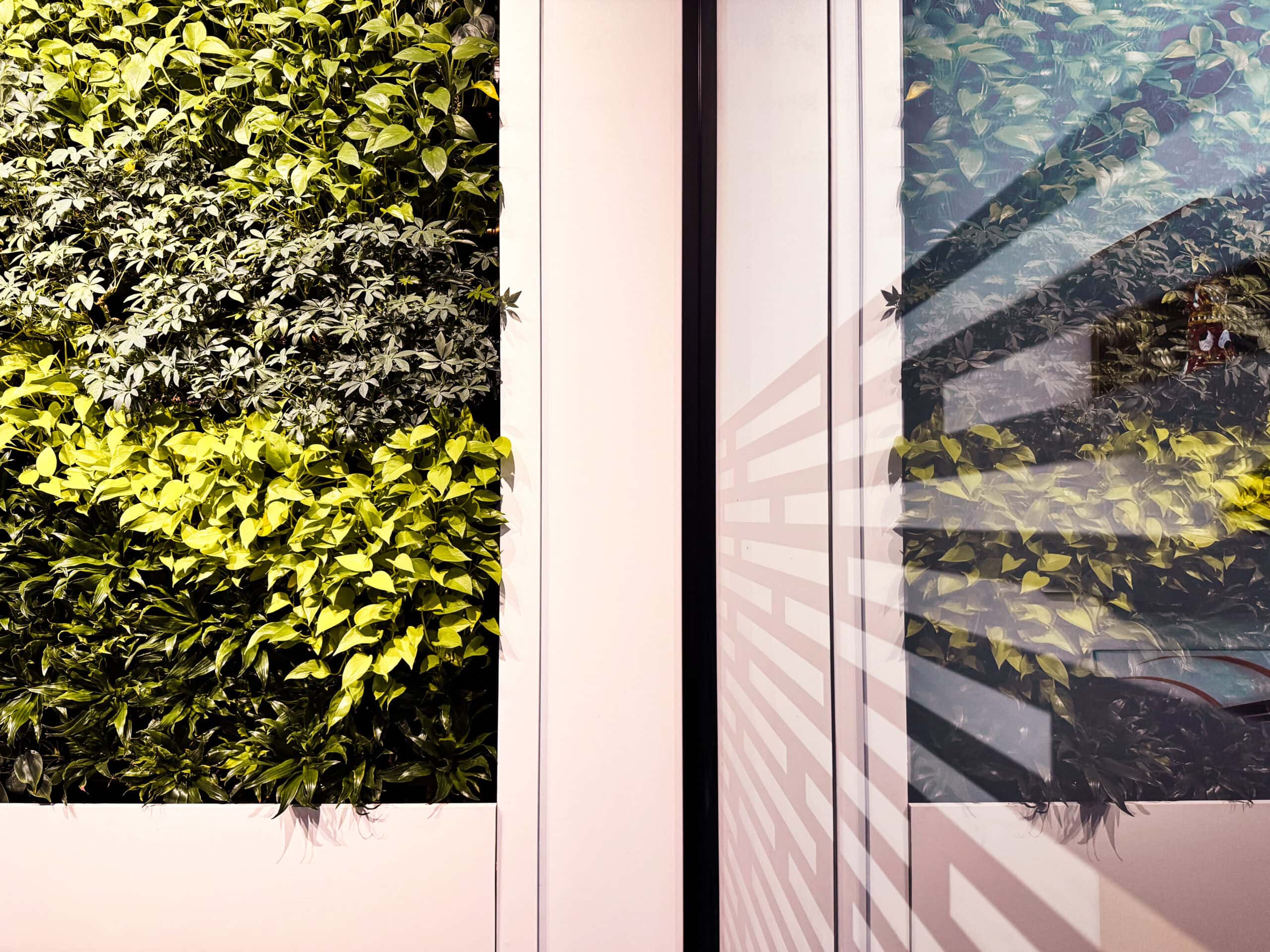 Large living green walls introduce natural views to the space.
Large living green walls introduce natural views to the space.
Movement Concept
The WELL Movement concept aims to promote movement, foster physical activity and active living and discourage sedentary behavior, by creating and enhancing opportunities through the spaces where we spend our lives.
Ergonomic design is a very successful way that TSP addresses this concept. We specified Humanscale Smart chairs, monitor arms, task lights, and sit-stand desks which encourage movement, adjustability, and/or ergonomic design. Workstations are strategically located to create a “walking path” along the windows to allow for short walking breaks. Employees are constantly adjusting their desks into standing mode or walking around the north studio to incorporate movement into their day.
This space originally did not have access to a non-emergency exit stairwell. TSP found it important to open the stairwell so that employees are encouraged to use stairs over the elevators.
Another way we pursued this concept was through encouraging alternative forms of transportation. TSP has long-term bicycle racks covered in our garage and short-term bicycle racks in the front of our base building for visitor use. Showers are also available for employees to use after biking or walking to work (or for any other reason).
Testing in the TSP Space
TSP hired a local woman-owned company called Edifice Rx to do testing. We limited the testing scope as much as possible to reduce risk based on previous project experience. Edifice Rx tested lighting, water, and air. Lighting measurements took place at night to measure electric lighting without the presence of daylight. TSP was able to take the required photographs of strategies on-site based on the recent change to the standard. To prepare for testing, we limited cleaning, opening boxes, and receiving samples to ensure levels were within a healthy range.
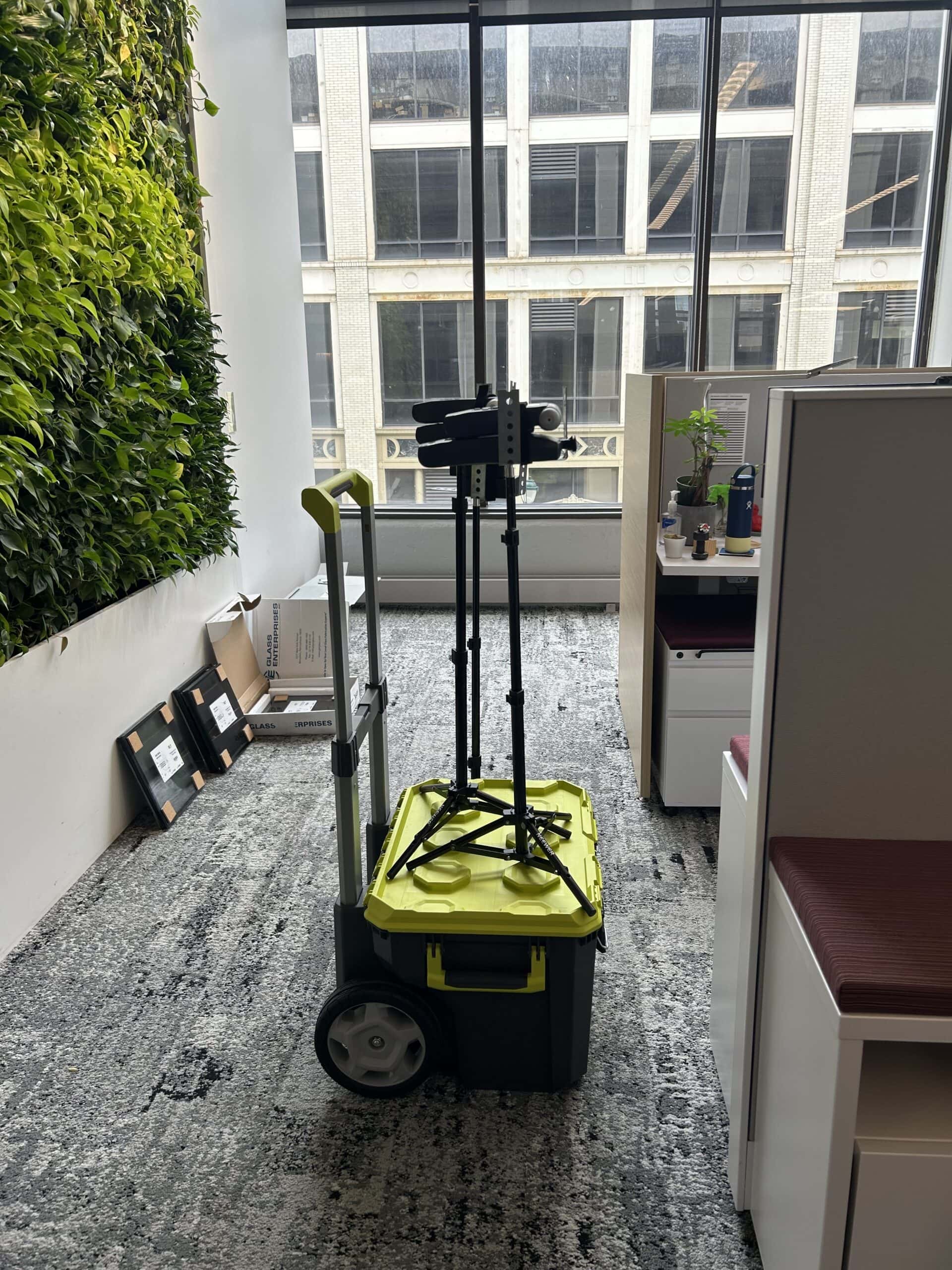
Equipment used during WELL air testing.
We are so happy to add another certification to our office in Philadelphia.
A big thank you to our amazing team members who contributed to the certification process!
Project Team
Owner: Stoltz Real Estate Partners
Architecture, Interiors: The Sheward Partnership
Mechanical, Electrical, and Plumbing Engineering: Alderson Engineering
Lighting Design: The Lighting Practice
Acoustical Design: Metropolitan Acoustics
MEP Commissioning: The Stone House Group
LEED, WELL, & Sustainability Consultant: The Sheward Partnership
Construction Management: Dale Corp




