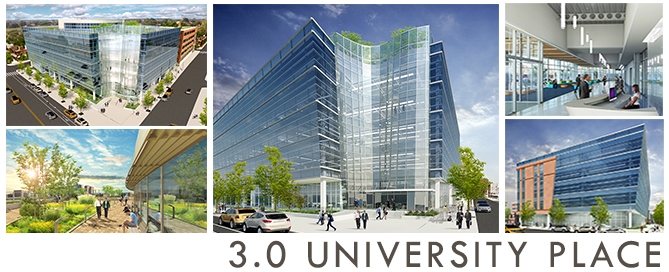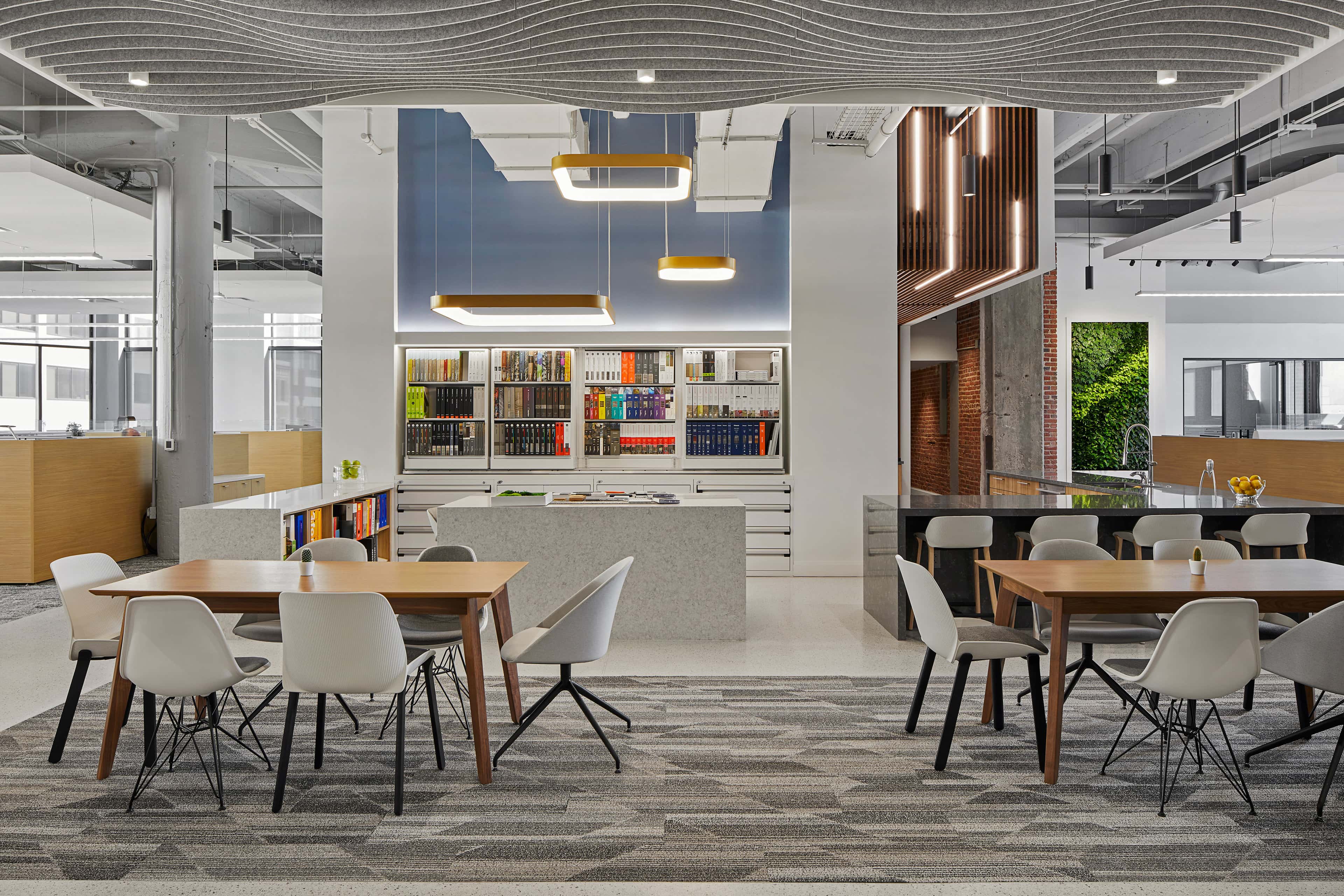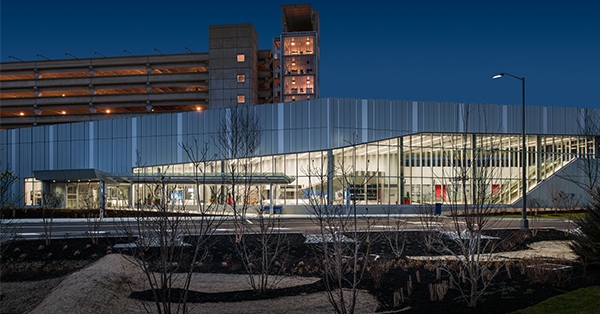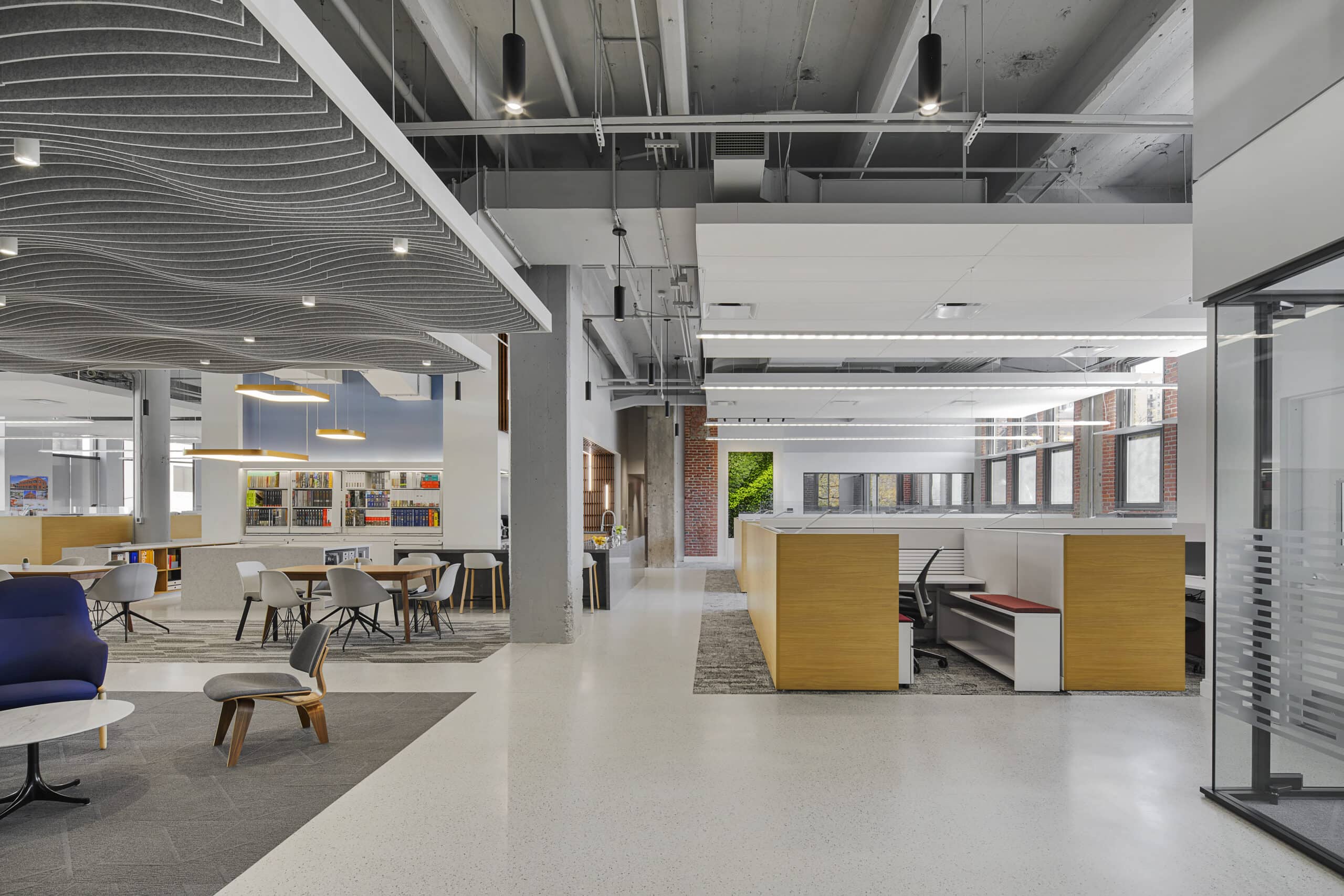
The Sheward Partnership was commissioned by University Place Associates to serve as the Architect of Record and Sustainability Consultant for its second commercial office building, 3.0 University Place. This LEED v4 Platinum Pre-certified building shall sit adjacent to UPA’s flagship building, LEED Platinum certified 2.0 University Place, and shall utilize many of the same sustainable features as its predecessor. Pre-certification for 3.0 University Place was achieved through innovative sustainable strategies, such as a high-performance building envelope, chilled beam heating and cooling, and an accessible green roof for tenant enjoyment.
3.0 University Place shall respond to design elements of 2.0 University Place, but stand out as its own flagship project. The scale of 3.0 University Place’s location of Market Street coupled with the transitional look and feel of 2.0 allows this new building to celebrate a bolder commercial architectural expression. As 2.0 was an expression of the surrounding residential form, the new 3.0 will be a strong expression of urban commercial architecture. The corner of 41st and Market will serve as the buildings main entry threshold. In this area of the building, vertical expression coupled with curvilinear form serve as dynamic elements that reinforce the main entry point of the building, which you can see in the renderings above. This curvilinear expression continues throughout the ground level façade of the building. This form accentuates the free flowing program of the ‘live work’ environment throughout the ground floor lobby spaces. As a counterpoint, the flat horizontal expression of the upper east and south glass facades follow the overall massing of the building, help establish a hierarchy of form and geometry, and also set the conventional urban edge along Market Street. The punctured openings of the north elevation speak to the glazing expression of 2.0. This punctured opening façade treatment marches around to the west façade and transitions back to the full glass curtain wall as it advances towards the southern elevation along Market Street. Read on to get an inside look at the interior floor plans.
FLOORPLAN DESIGN
The Underground Parking Level utilizes a self-park style automated double-stacked parking system in order to maximize available parking capacity on site. The basement houses utility spaces as well as cisterns for rainwater storage. Harvested rainwater is reused for irrigation and the building’s cooling tower.

The Ground Floor embraces a live-work-play philosophy for the workplace. It features a coffee bar, gym, cafeteria, and lounge for building employees. The communal amenity areas have a playfully curving exterior glass wall facing Market Street. This creates a pleasant outdoor urban space at the sidewalk.
The Typical Office Level has high ceilings, ample natural daylighting, and minimal interruption of the open plan owing to generously spaced columns. The southern wall faces Market Street and the curve of the southeast corner connects each floor to the architectural identity of the building exterior and provides an optimal location to view Center City to the east.

The Penthouse/Green Roof Level features an indoor lounge, useable year-round, with views to the green roof and patio. The accessible patio has a view toward Center City and offers seating areas for corporate or social functions as well as day-to-day use by building employees.

Design & Construction Team
Architect of Record & Sustainability Consultant: The Sheward Partnership, LLC
Associate Architect: studioMUSarx, LLC & Shraga Studios, Architecture
Mechanical, Electrical, Plumbing, & Fire Protection Engineer: Bruce E. Brooks & Associates
Structural Engineer: MacIntosh Engineering
Civil Engineer: NTM Engineering
Commissioning Authority: Wright Commissioning
Construction Manager: Dale Corporation
Geotechnical Engineer: Earth Engineering
Owner’s MEP Consultant: Mark Ulrick Engineers, Inc.






