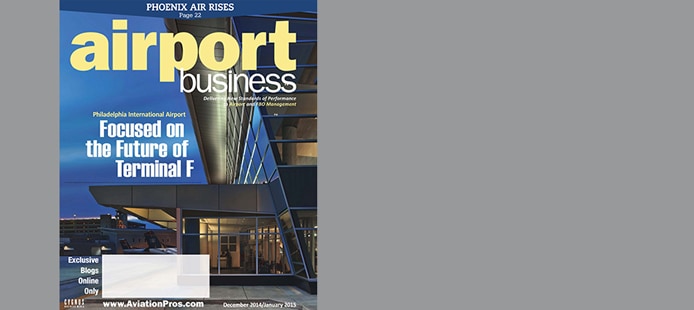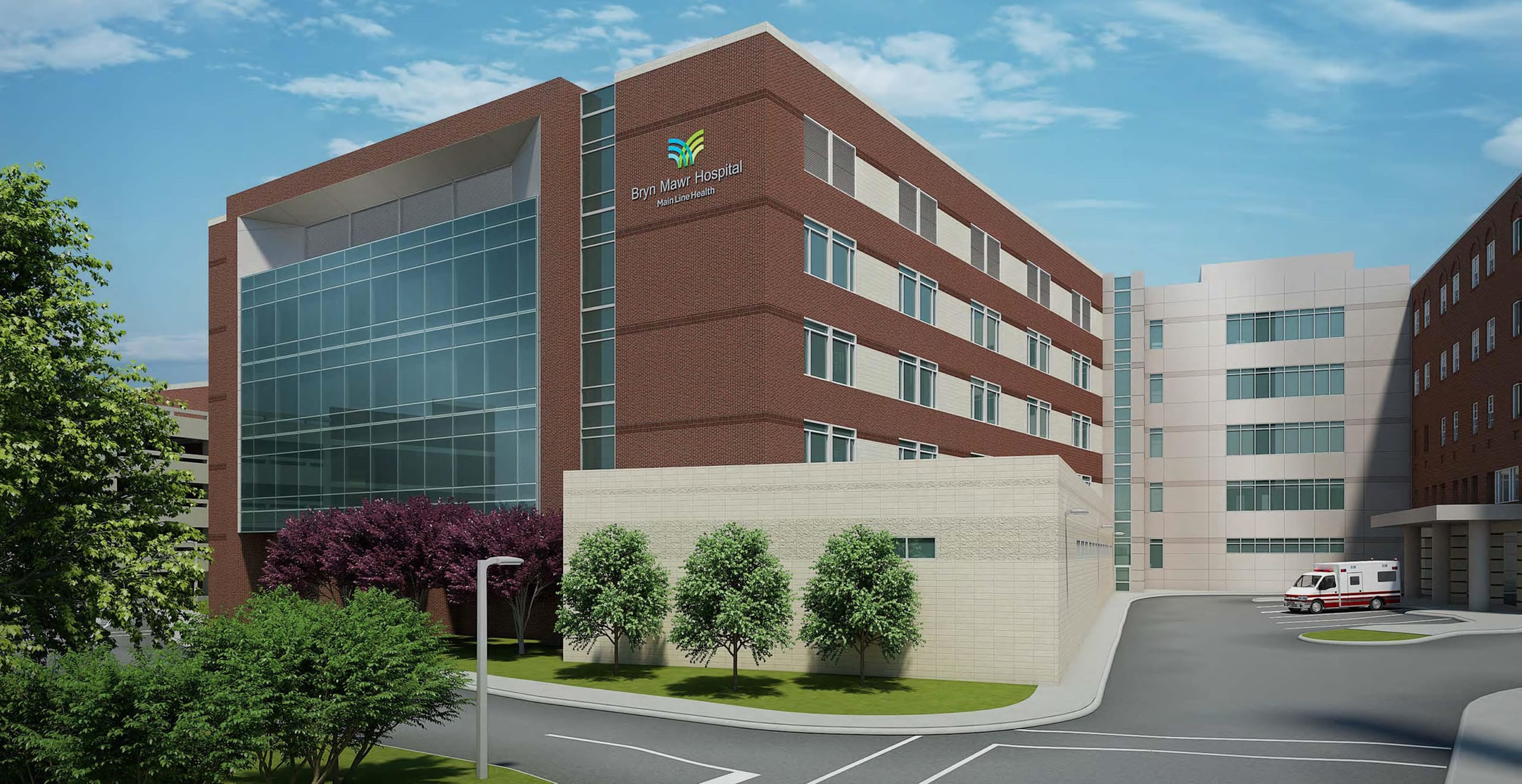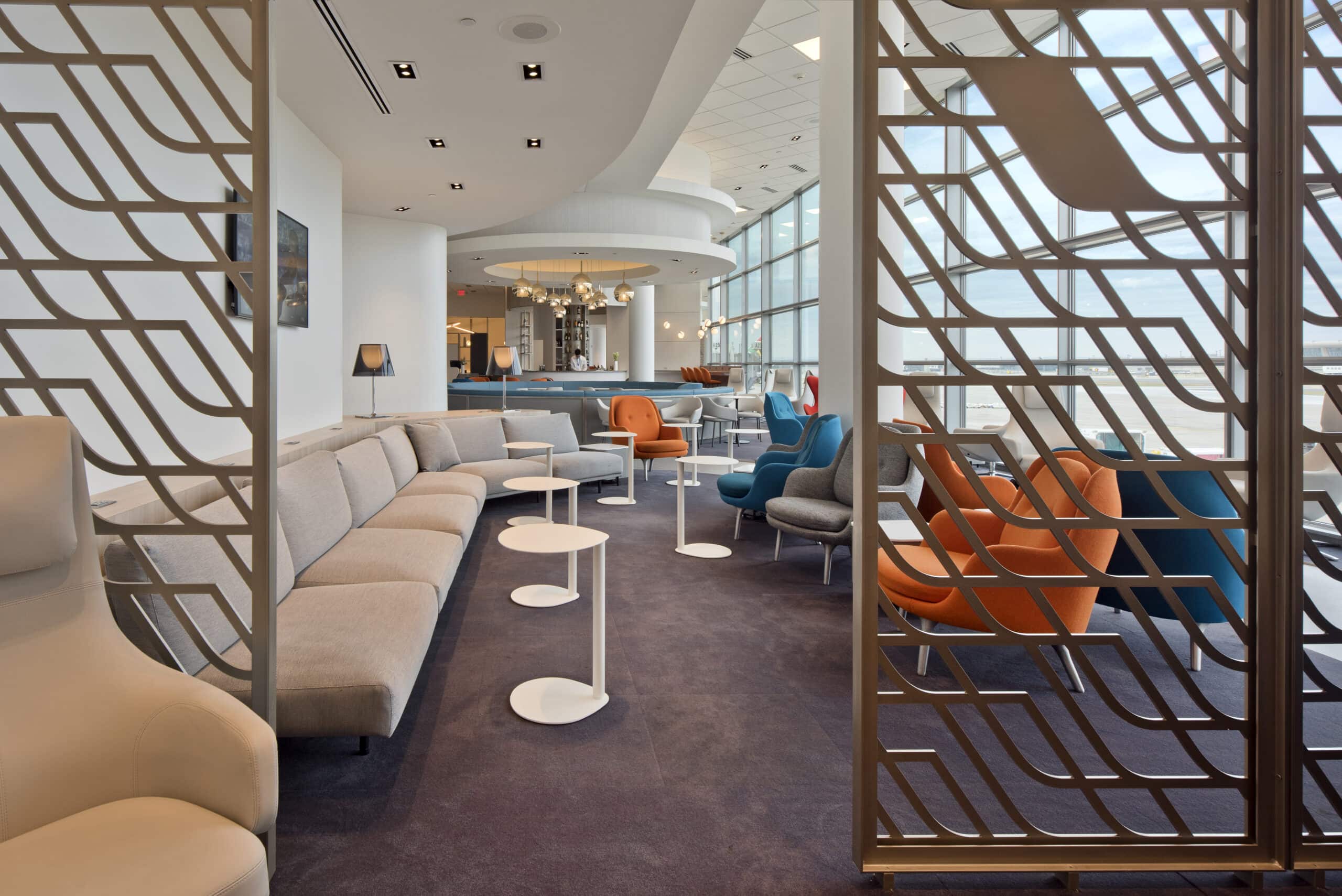
Philadelphia International Airport’s Terminal F was designed for a different time. Terminal F was originally planned and programmed for commercial flights consisting of 30-50 passengers. That scenario no longer exists.
The Division of Aviation and the City of Philadelphia commissioned The Sheward Partnership, LLC to expand and renovate the existing Terminal F at Philadelphia International Airport (PHL). The motivation for the expansion project was the result of dramatic and continued growth of enplanements by US Airways and other Regional Air Carriers to twice the level anticipated by the original project’s design and planning. With the evolution of aviation technology, relative low cost of fuel and an expanding economy, the airport experienced a tremendous period of growth. The terminal could no longer accommodate the amount of travelers who were filtering through each day. The concessions were undersized relative to the passenger volume, resulting in a lower level of service and customer convenience. In addition, the original space lacked a diverse selection of dining options and entertainment for waiting passengers. This shortfall was amplified by the airline industries decision to reduce food and magazine options on flights. Airline support areas at the Terminal were similarly in need of expansion, due to an increase in workers required to meet the demands of the increase in flights. It became apparent that this fast-paced, high-traffic, and commuter-filled terminal needed to expand to include larger amenities and better customer service options for its passengers.
The overall scope of the $125 million expansion to Terminal F included a new Baggage Claim Building, which is seeking LEED Silver certification, significant Terminal Building improvements, which include inline baggage screening and an expanded security checkpoint, and an expansion to the Hub and food court area. The Hub expansion enlarged the food and retail concession space by over 50,000 square feet and increased the offerings from 5 concessionaires to over 20.
EXPANDING THE HUB
Both figuratively and literally, the Hub expansion is the center piece of this project. Commuter passengers enter the Hub from either one of three concourses or enter from a bus vestibule serving as a commuter connection to other passenger terminals within the airport. From a planning perspective, it was important to treat each entry to the hub as a distinctive and exciting threshold into a dynamic space and to create an engaging passenger experience.
The Exterior architectural expression of the Hub is designed to blend into its surrounding building context. The angled curtain wall form, in concert with light and heavy material expression, evokes a strong connection to existing structures. Functional programming and ‘back of house’ service areas were planned within the outer solid rectilinear forms. A large translucent volume was placed in between these heavy cubes to highlight the transparent nature of the interior space. In section the building opens up to the southern exterior façade in an attempt to bring in significant natural daylight. Additionally, unfiltered daylight is infused into the space all year round by north facing roof monitors.
The interior architecture is a seamless and unified blend of the existing and expanded hub space. It has been transformed from a dimly lit configuration into a bright and inviting central area. The large southern windows and north-facing roof monitors bring natural light throughout the newly expanded volume and provide natural light for the new offices at mezzanine level. The dramatic and sculptural sweep of the ceiling unites the new and existing portions of the Hub while addressing the constraints of the existing structure. The design further integrates the existing and new spaces by expanding the corridor width at Concourse 3 in response to the airport’s feedback. The new, retail spaces in the north area of the Hub are angled, to improve their exposure and visibility. This also improves circulation at the intersection of Concourses and Hub. The large central volume of the Hub and the new food court has a spacious and inviting atmosphere that provides Terminal F passengers with an alternative to waiting in their hold room. Food and beverage concessions, retail spaces, and an information desk are located for convenience. As passengers make their way to their gates or to the shuttle they can easily assess these options. Bisecting the food court is an active corridor that provides access to the bus vestibule. The layout of food and beverage spaces to either side maximizes the efficiency of the concessions, provides visibility from many angles and maintains clear circulation zones. Service corridors are located behind the food and beverage spaces in order to help minimize service traffic in the public areas.
The Airline Club operations remain on the existing mezzanine level of the hub with easy access by elevator or by way of a newly built open stairway. The supporting Flight Crew and airline operations spaces were relocated and consolidated at the Hub, primarily on the mezzanine level with separate, controlled access points.
SUSTAINABLE DESIGN
Sustainable design strategies were incorporated in the Hub at various stages of design, construction and operation. The Design Team had significant experience in sustainable projects, including LEED certification. One of the main priorities was to reduce energy use and associated air emissions. The Hub utilizes high-efficiency LED light fixtures combined with sophisticated lighting controls to reduce inefficient and wasteful practices. Large amounts of natural daylight filter into the space through south-facing windows and north-facing roof monitors, thereby reducing lighting demand. Daylighting strategies were carefully designed to introduce ample daylighting, create views to the exterior, and minimize heat gain. Another important design consideration was to reduce the heat island effect, where large areas of dark asphalt raise surrounding temperatures. The heat island effect increases cooling loads in the summer, resulting in greater energy consumption and cost. The Hub utilizes light-colored concrete paving and roofing materials, which reflect heat and lower temperatures. Finally, the materials and resources used on this project were selected for their sustainable benefits. Terrazzo flooring is featured throughout the Hub, which utilizes recycled materials, reducing the negative impacts resulting from the extracting and processing of virgin materials. Many of the subcomponents of Terrazzo flooring were sourced locally to reduce the impact of transportation. Each of these features in the Hub were a part of an intentional effort behind fostering sustainable practices envisioned to benefit Philadelphia International Airport into the future.
MAKE IT PRETTY
An additional benefit of the new Terminal F is its contribution to the Philadelphia “Percent for Art” program. This program requires public projects to include public art in the overall project budget. PHL is owned and operated by the City of Philadelphia and is located on city owned land. These factors trigger the inclusion of this project in the “Percent for Art” program. For this project, an original piece of art was commissioned by artists, Ellen Harvey & Jan Baracz, entitled You Are Here, a large map which incorporates a red arrow pointing to the site of Terminal F. This artwork covers the entire expanse of Terminal F’s glass curtain design feature.
Both the baggage claim and connector are still a work in progress, but for now, passengers can enjoy spacious waiting areas and their pick of delicious cuisine all in the center of a thoughtfully and sustainably designed piece of architecture.
See full print article here.





