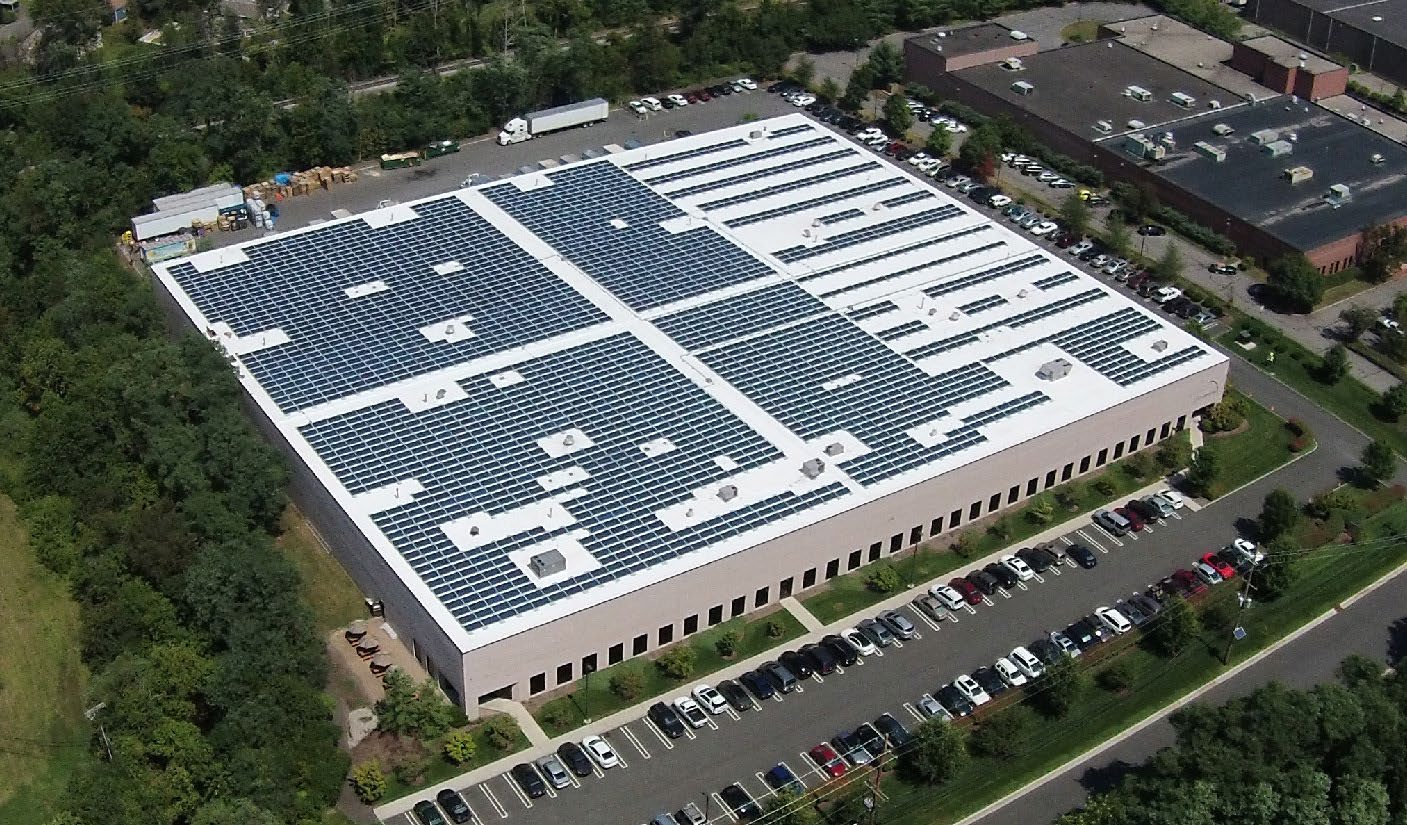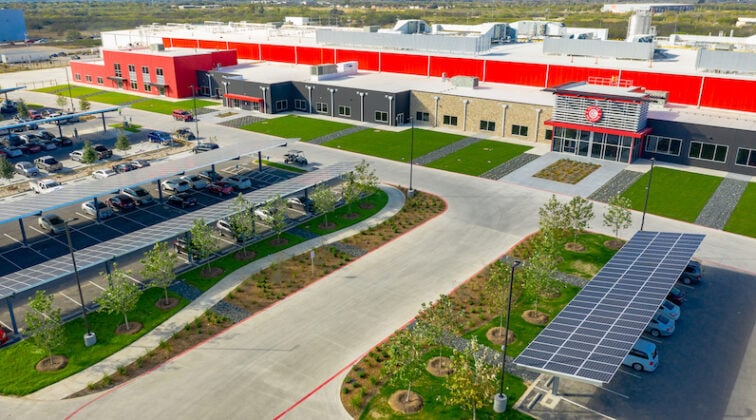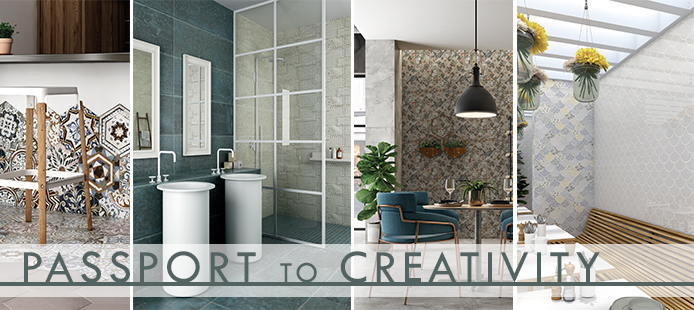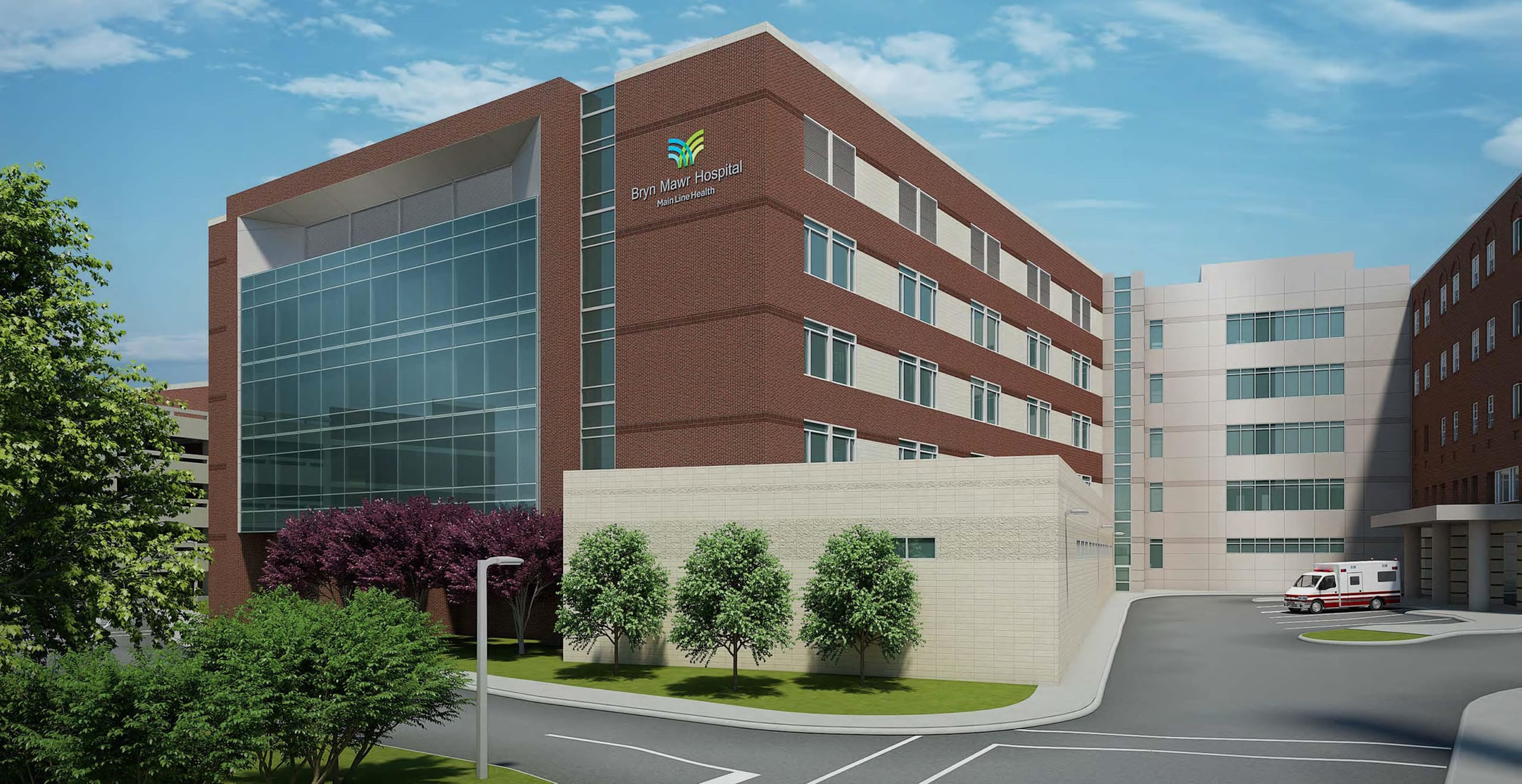
The Sheward Partnership was commissioned by Main Line Health to serve as the overall Sustainability Consultant for the new patient tower at Bryn Mawr Hospital. For the last 125 years, Main Line Health has been the premier destination for healthcare in the greater Philadelphia region. The expansion and addition of a new patient pavilion at Bryn Mawr Hospital marks the largest investment and most significant facility improvement in their campus’ history, and the second largest in Main Line Health’s history. The project involved the new construction of a 260,000 SF state-of-the art eight story pavilion including a new labor and delivery unit, maternity unit, medical/surgical telemetry unit, neo-natal intensive care unit and a dozen state of the art operating rooms. The new pavilion allowed Bryn Mawr Hospital to convert all patient rooms to private rooms and is part of the hospital’s campus modernization project. The pavilion is sited to maximize open space and provides ample transit opportunities while providing occupants with an abundance of natural light. Construction techniques, HVAC system design, and material selection focused on indoor chemical and pollutant source control and air quality management.
In order to gain stakeholder and user input on the design, a replica of a pavilion patient room was created to enable members of Main Line Health’s patient and family advisory council, as well as clinical and non-clinical staff from across many hospital departments to experience the proposed layout and provide feedback. The most important observations were that the rooms needed natural sunlight, a relaxed environment for healing, soothing artwork, comfort for visitors, and an integrative approach to care to include all types of therapy. From the colors and materials used in the space to the layout and large windows, the new patient rooms have been carefully designed to create a more private, comfortable and safe patient experience.
With these important features in mind, emphasis was placed on the indoor environmental conditions for patients and staff. Lighting, thermal controllability, views to the outdoors, and artwork were carefully designed to enhance patient, staff, and visitor experiences. Baseline research was used to identify the human response to beauty and nature as a positive distraction and a means to reduce anxiety and pain and reinforce positive healthcare outcomes. 100% of interior adhesives, sealants, paints, coatings, and flooring shall emit little or no indoor air contaminants. Ventilation systems were designed to enhance indoor air quality, optimize energy performance, and contribute to patient and staff health.
As acute care hospitals are 24/7 facilities and can consume large amounts of electricity and natural gas, the design team utilized energy modeling software to evaluate and maximize the implementation of energy efficiency strategies. Building energy performance exceeds code-compliant standards resulting in 18.6% energy cost savings, reducing environmental and economic impacts associated with excessive energy use. The project achieved LEED Silver Certification under the LEED 2009 for Healthcare Rating System.
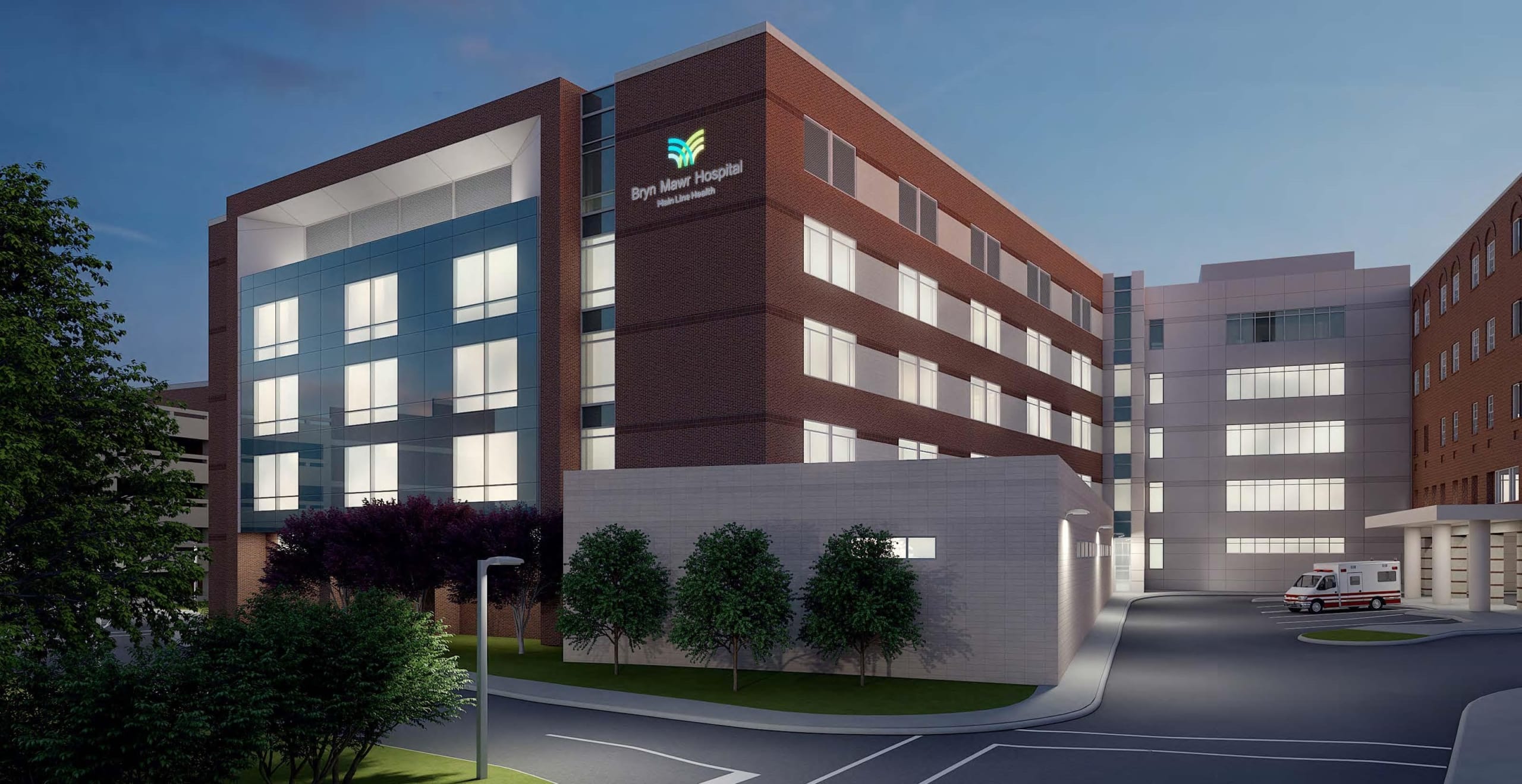
Rendering Credit: CallisonRTKL
Project Team
Program Management/Owner’s Representative: Stantec
Architecture, Interiors, Technology: CallisonRTKL
Mechanical, Electrical, Plumbing, and Fire Protection Engineering: Ballinger
Structural Engineering: Thornton Tomasetti
Civil Engineering: Chester Valley Engineers
Landscape Architecture: Glackin Thomas Panzak
Code/Life Safety Consultant: LaSalle Engineering
Elevator Consultant: Persohn/Hahn Associates
Specifications: INSPEC Construction Administration & Specifications
LEED & Sustainability Consultant: The Sheward Partnership
Contractor & CM: HSC Builders


