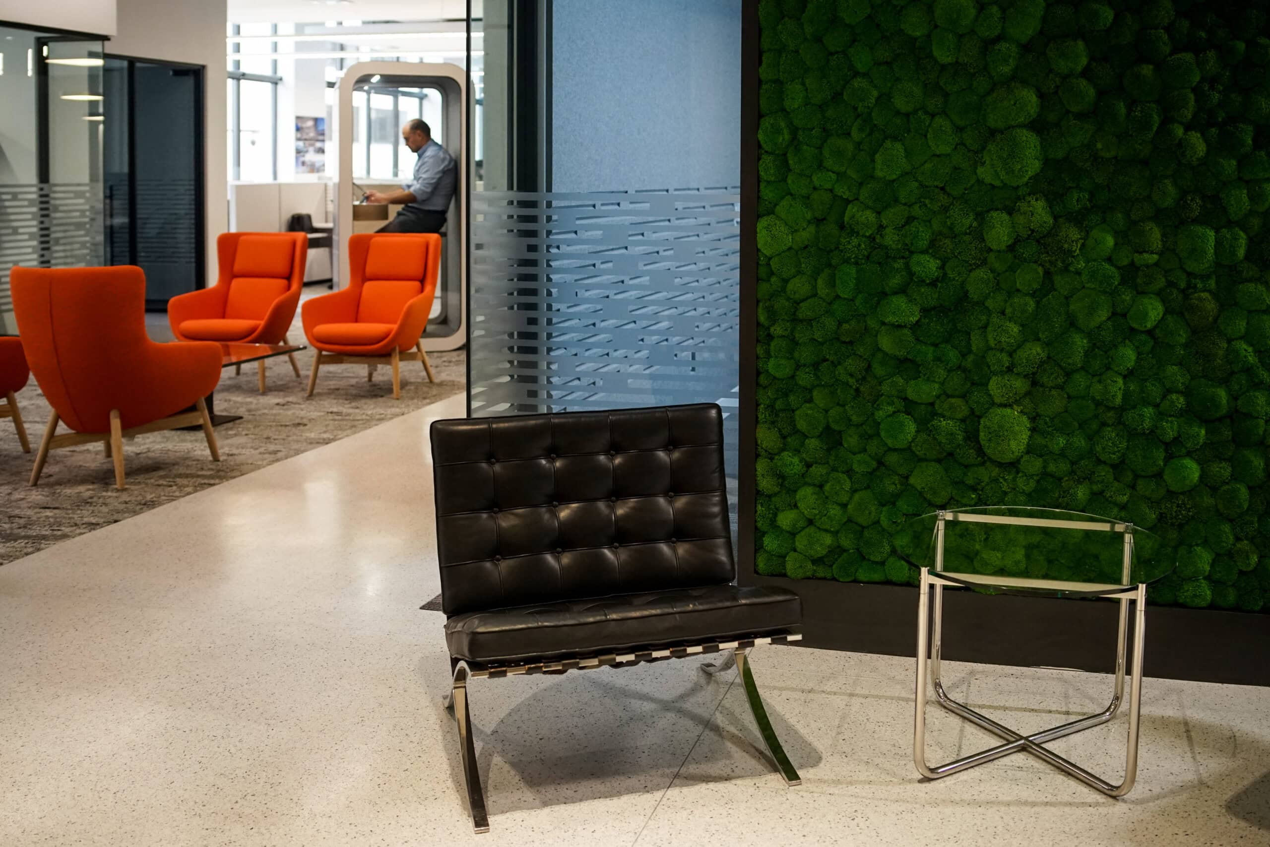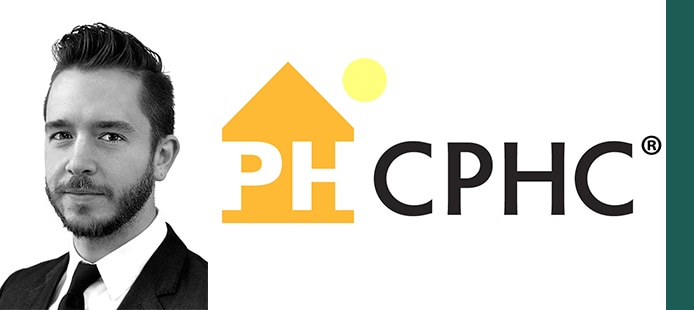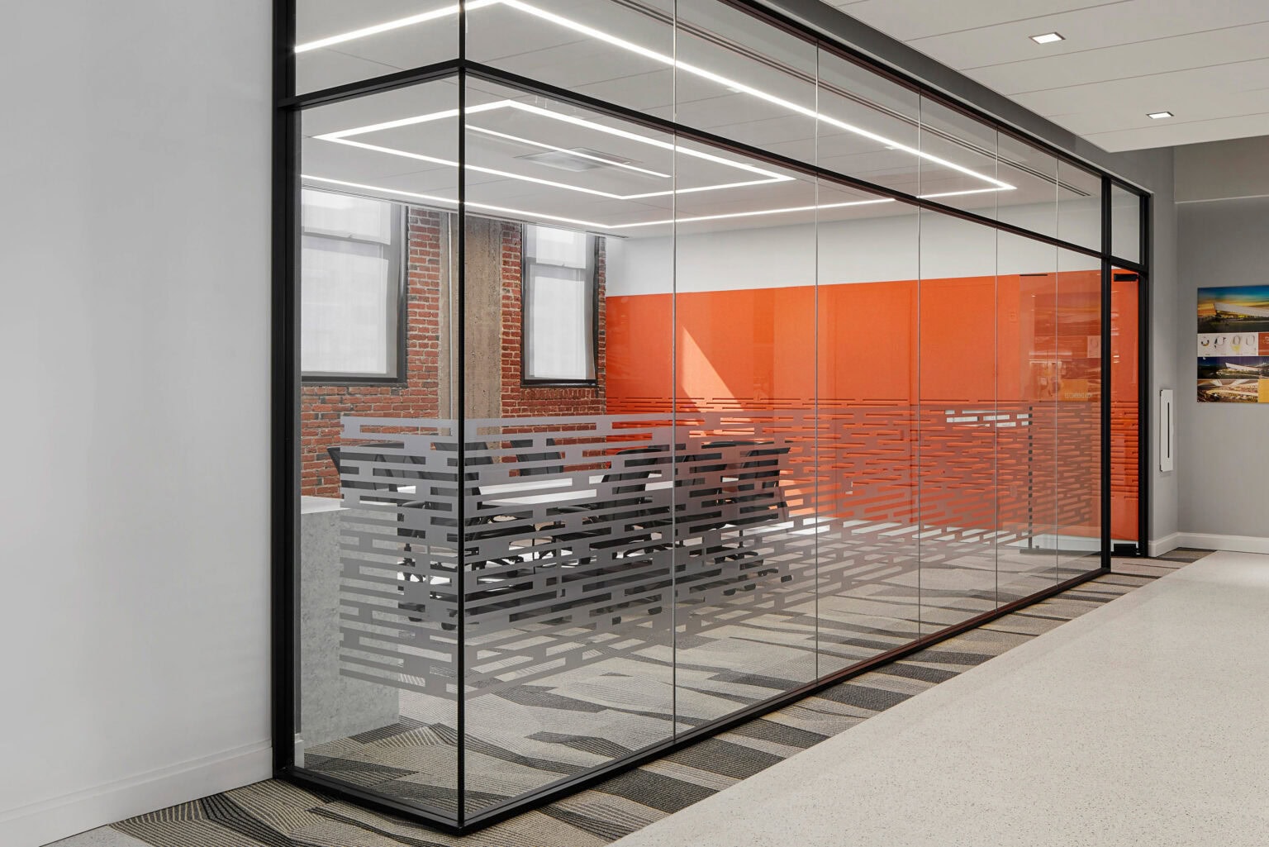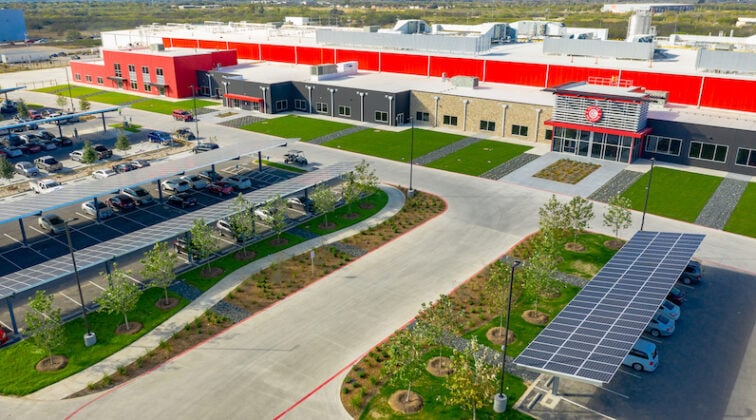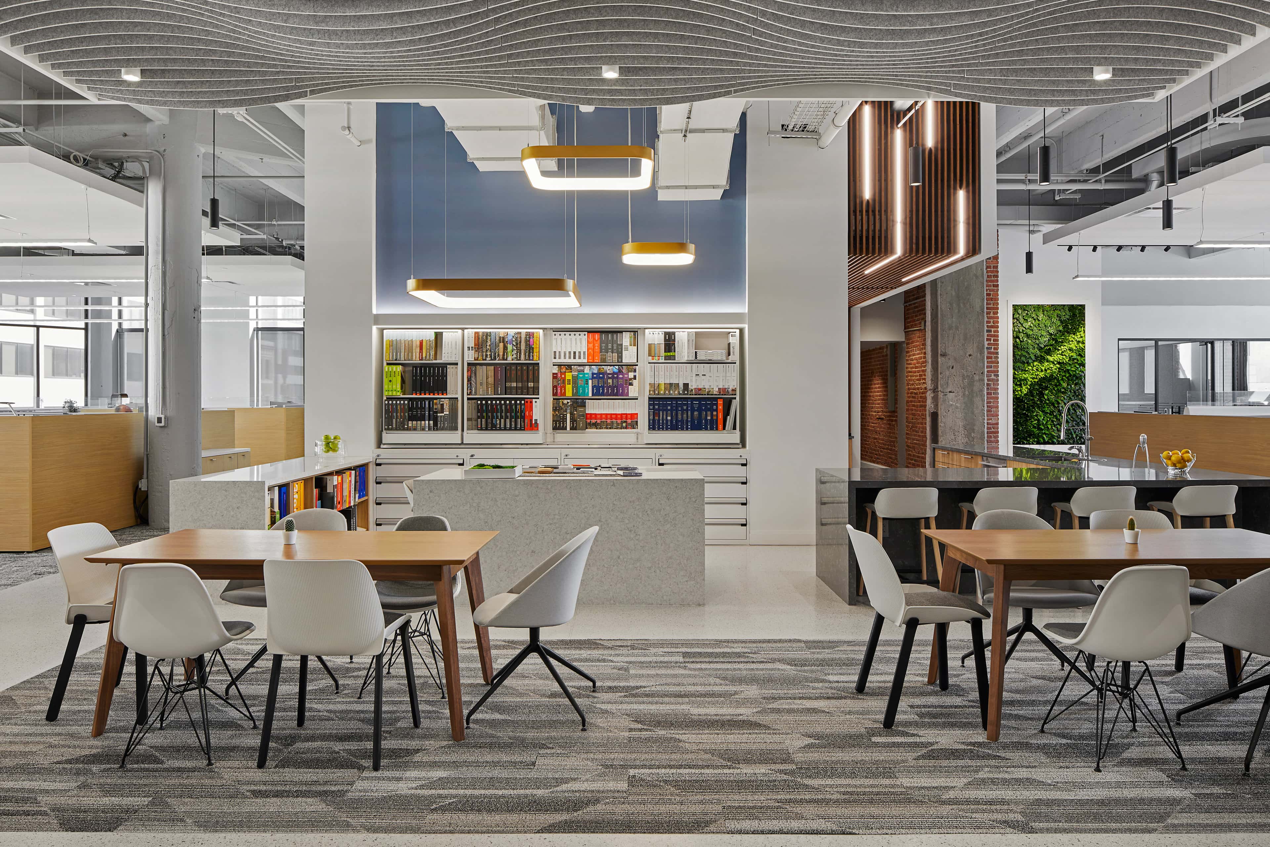
The Sheward Partnership Philadelphia Office Fitout – Path to Sustainability Certification Highlights
The Sheward Partnership designed their new flagship Philadelphia headquarters office during the COVID-19 pandemic and occupied the space in 2021. The 9,000 square foot interior fit-out was a highly collaborative effort between both architectural and sustainable design teams to create a high performance professional work environment. Health and well-being was a major priority to bring the team “back in the office.”
The fit-out achieved LEED Platinum certification in 2023 and WELL Platinum certification in 2024. We anticipate achievement of WELL Health-Safety Rating in Q4 2024. The project was inspired by Living Building Challenge version 4.0 Petal certification and incorporated many of the Imperative requirements in the project. The three certifications overlap in some areas. Together they created a holistic framework to inform the design and construction process. Each certification featured a specific focus area that enhanced decision making in providing a high performance collaborative and focused work environment.
INDOOR AIR QUALITY
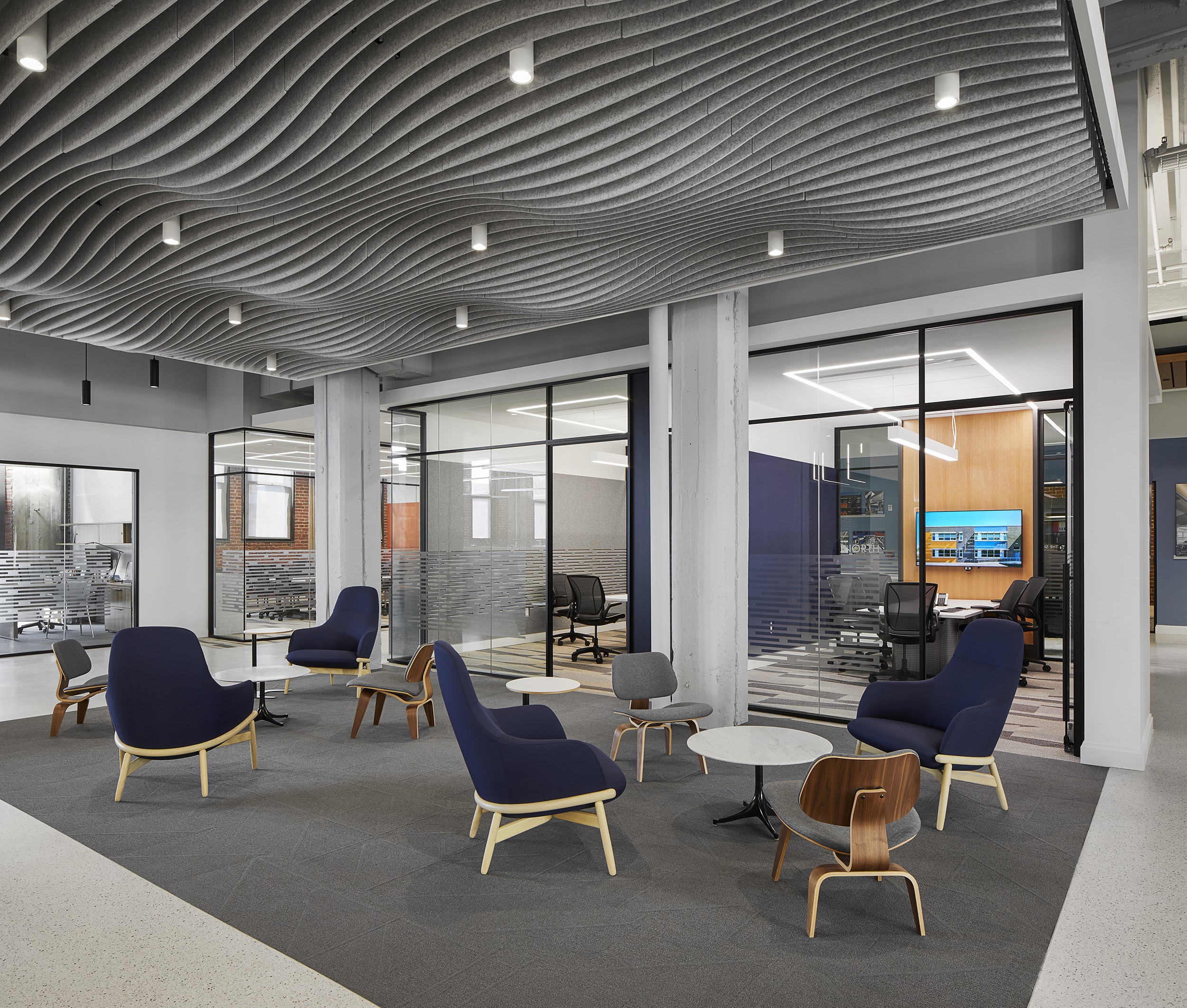
People spend approximately 90% of their time in enclosed spaces and are exposed to inhaling indoor air pollutants that can lead to many negative short-and long-term health outcomes. Consider indoor air quality and occupant health during construction and occupancy.
DESIGN & PLANNING
Taking into consideration the quantity of time spent indoors- whether at home or in the office- the Design Team researched materials and finishes that improve indoor air quality during construction and occupancy. Many newly installed building materials and finishes emit indoor air contaminants called volatile organic compounds or VOCs. You may recognize VOCs as the smell of fresh paint or “new car smell.” It is commonplace across the industry for field- or wet-applied paints, coatings, adhesives, and sealants to meet industry standards for reduced VOC content. LEED, WELL and LBC require products to meet low- to no-VOC content and also undergo VOC emission testing. VOC content only examines a snapshot in time, while testing measure the VOC emissions over a 14 day period.
The LEED application demonstrated 100% compliance with VOC emission testing for insulation, ceiling, and flooring materials by cost. The WELL submission documented VOC emission testing compliance for additional categories, such as paints, coatings, adhesives, sealants, and furniture. 100% of paints and coatings and 81.5% of adhesives and sealants by volume met VOC emission testing.
TSP referenced third-party testing and certification programs to demonstrate VOC emission testing compliance, such as Greenguard Gold and Indoor Advantage Gold. Testing is the best tool available today for manufacturers to communicate their compliance and commitment to customers. TSP specifies and uses these tested products as standard practice on all projects, regardless of certification. This research highlighted certain products or categories that are lacking in disclosure documentation and we advocated to manufacturers our desire for these certifications in the marketplace.
CONSTRUCTION
Transitioning into the construction process, we worked with the General Contractor and their subcontractors to manage construction pollution by implementing an Indoor Air Quality (IAQ) Management Plan. The plan referenced the SMACNA IAQ Guidelines for Occupied Buildings Under Construction and outlined procedures critical to indoor air quality, such as: protect HVAC equipment, address source control, pathway interruption, and daily housekeeping. Duct openings arrived on-site sealed and remained so until installation. Temporary filtration media was placed inside all units and replaced prior to occupancy. Dust barriers and mats were placed at all entries and exits to the Project Site. Additionally, absorptive materials were stored covered and raised off of the floor in dry locations. The site was swept clean every night. This plan set-up the team for improved indoor air quality during occupancy and it improved the indoor air quality for the construction crew on-site, an often overlooked stakeholder in the construction process.
POST-CONSTRUCTION
We installed indoor air quality monitors in strategic locations throughout the suite. These sensors provide ongoing data regarding particulate matter (PM2.5), total volatile organic compounds (TVOCs), and other indoor criteria. The display screen provides real-time data including an overall indoor air quality score for the space. Through the online dashboard, we are able to view historic data between all sensors and collate the information.
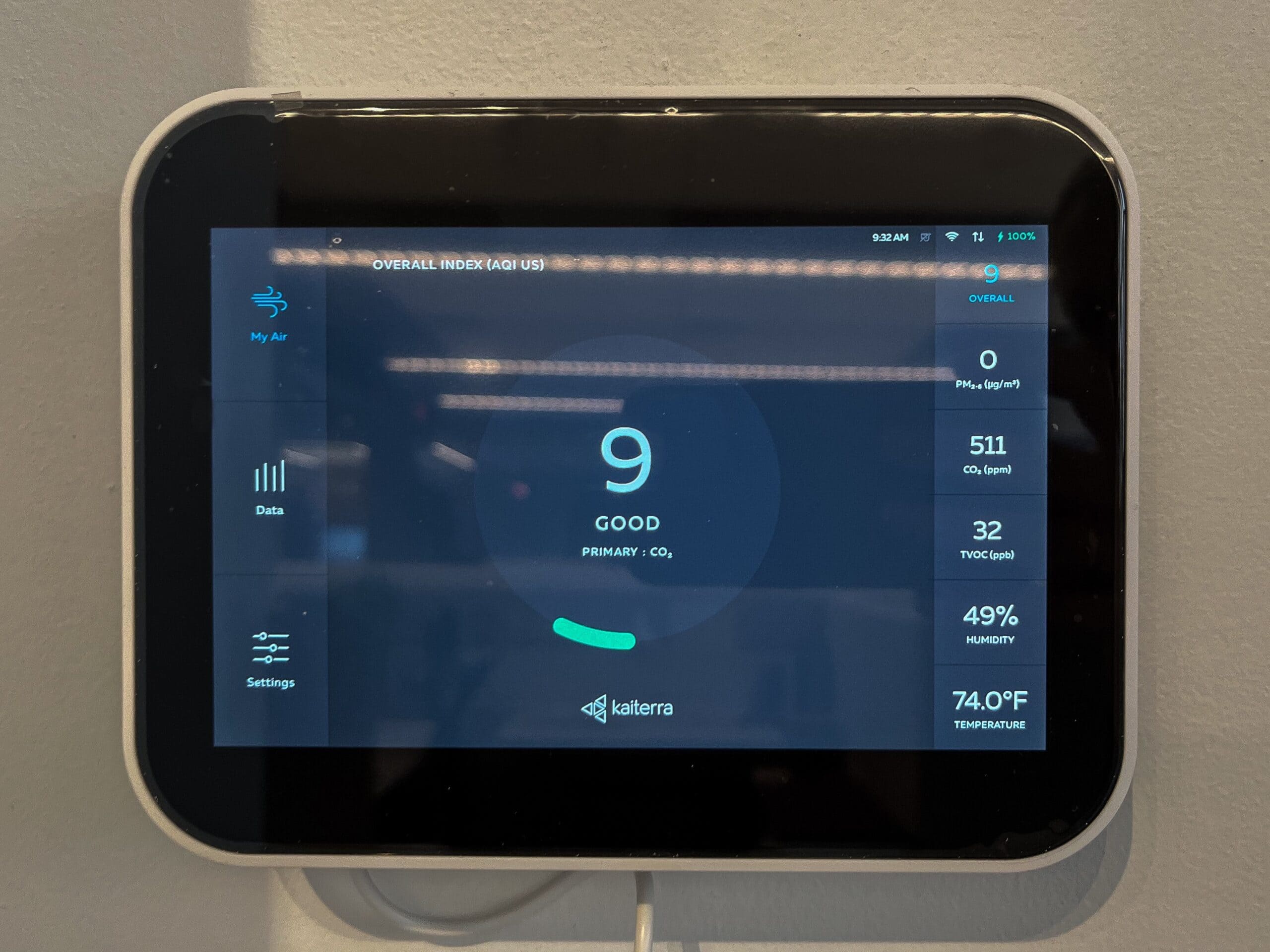
SYNERGIES ACROSS CERTIFICATIONS
WELL has a greater focus on indoor air quality and was a major factor in designing ventilation systems and equipment. Indoor air quality testing criteria was most stringent under WELL and took precedence. Because we knew the project would have to verify indoor air quality performance under WELL, the team was extra careful in reviewing submittals for VOC-emitting products and enforcing the indoor air quality management plan on-site during construction.
As part of the WELL Platinum Certification and WELL Health-Safety Rating, team prioritized specific operational strategies to promote occupant health and well-being, such as cleaning and handwashing materials. For example, TSP worked closely with base building cleaning vendor to select and use environmentally-friendly cleaning chemicals. TSP purchases EPA Safer Choice labeled products for incidental cleaning products throughout the office. TSP prioritized fragrance-free hand soaps and paper towels at all handwashing stations to promote hand hygiene. Also part of the WELL Platinum Certification and WELL Health-Safety Rating, TSP works closely with base building Property Management team to monitor for potential moisture and mold intrusions, repairing leaks, and preventing water damage and associated mold growth.
ACOUSTIC ENVIRONMENT
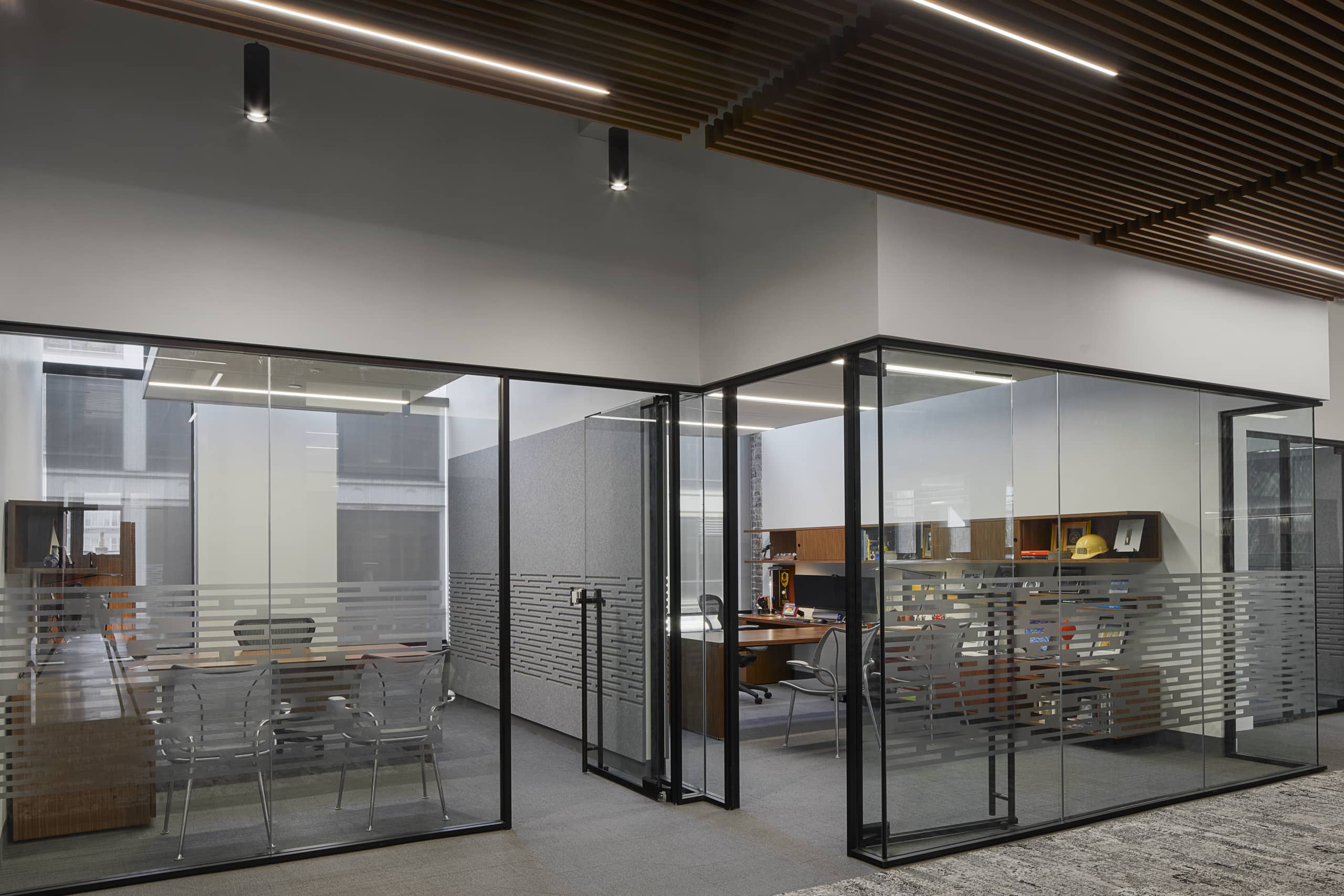
The WELL Standard states the word “sound” is generally defined as the human response to mechanical vibrations through a medium, such as air. Sound within an enclosed space from sources, such as HVAC equipment, appliances and other occupants has been shown to hinder productivity, focus, and memory retention. Address sound throughout the office to achieve acoustic comfort in the open office spaces and provide privacy in private offices and meeting rooms.
OCCUPANT SURVEY & PLANNING
During initial planning, we administered an occupant survey to the TSP team to gather feedback. Team established what was not working in the current space and what they would like to see in the new space. One of the major concerns identified was acoustic performance in the existing space. Team members complained that the open office areas were too loud and it was difficult to concentrate. We needed a holistic approach to achieve improved acoustic performance. We engaged an Acoustical Consultant to analyze the proposed design, assist with material specifications, and upgrade our details. Their analysis addressed HVAC noise, external street noise, and occupant conversations. The ceiling material, partition construction, wall and floor finishes contribute toward a private environment and improved working and meeting experiences.
DESIGN SOLUTIONS
We installed carpeting with a cushion backing to absorb sound, provide better comfort, and increase durability. Workstations are equipped with upholstered panels to absorb sound from phone conversations. Private offices and meeting rooms utilize deck-to-deck partitions, batt insulation, and one layer of enhanced acoustical gypsum wallboard to improve the overall Sound Transmission Class (STC) rating of the partition. Electrical outlets are spaced apart by at least one stud bay and have a putty acoustic pad applied to the five sides of the box to reduce the amount of sound which can carry between adjacent spaces. Meeting rooms and offices feature a single-pane glass partition system with improved door seals to achieve an increased composite STC rating, without spending additional dollars on a double-pane system. Meeting rooms and offices also feature 1” thick recycled PET plastic acoustic wall panels to provide tackable area for collaboration and improved sound absorption. The historic concrete ceiling is exposed and ceiling clouds were carefully located to absorb additional sound. Fiberglass ceiling panels feature an improved 0.95 noise reduction coefficient (NRC) rating. As a final measure, we incorporated a sound masking system throughout the office. The sound masking system provides a low-level consistent ambient background noise, improving speech privacy even in open areas.
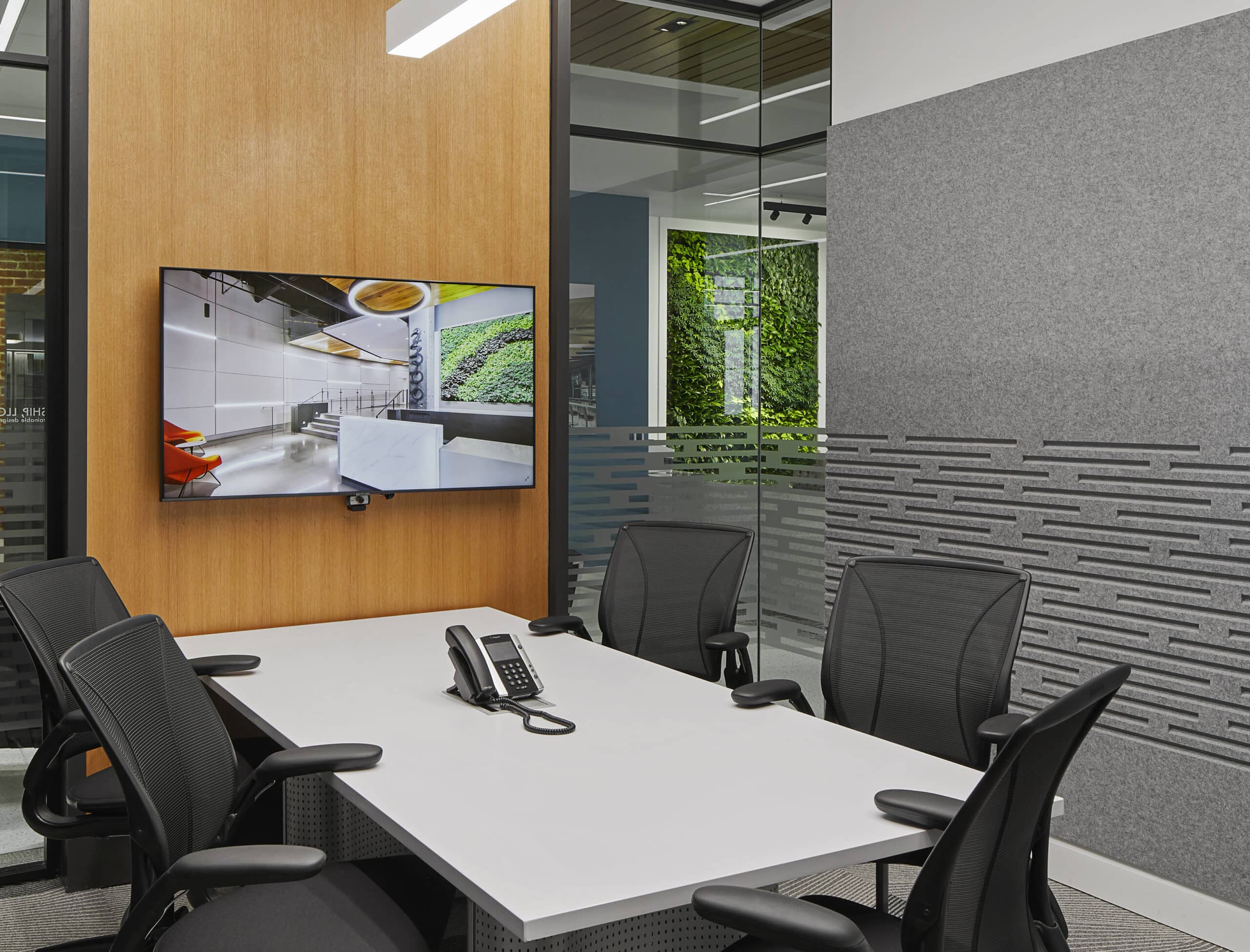
SYNERGIES ACROSS CERTIFICATIONS
WELL has a dedicated concept for “sound” and provided the overarching framework for improved acoustic performance. We also pursued the LEED credits for improved acoustic environment. We prioritized WELL features with acoustic modeling and calculations because we had greater control over construction documents than testing performance in-place.
MATERIALITY
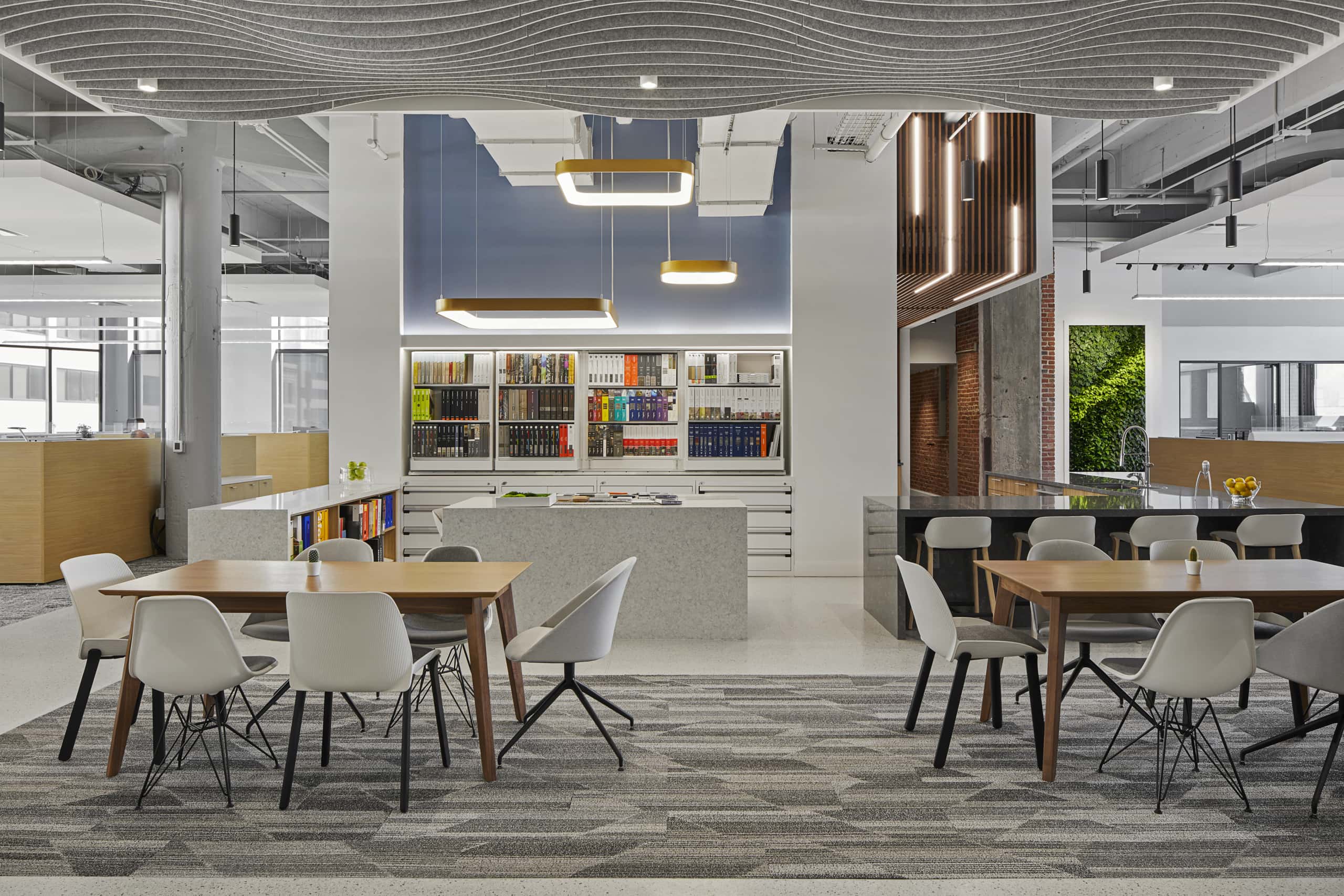
The health and environmental impacts of raw materials and chemicals in circulation are largely unknown. When prompted, many manufacturers are not aware of which chemicals are included in their products due to multiple supply chains. Two strategies for selecting transparent building materials are to: (1) prioritize ingredient disclosure and (2) optimize chemical content. Also, consider environmental health impacts by selecting products from manufacturers who have verified life cycle assessments documented in environmental product declarations (EPDs). This data informs design teams to give preference to materials that have been extracted and sourced in a responsible way.
RESEARCH
The team completed extensive materials research throughout all stages of design and construction in order to meet LEED, WELL and LBC material requirements. Research extended beyond architectural materials and finishes into mechanical, electrical, and plumbing components. The space features a variety of materials and details to serve as a “living lab” and to facilitate future conservations with clients. This extensive research created a library of products to draw from on future projects, providing insights into: new products, methods of production, and changes to existing products.

CONSTRUCTION
The team targeted wood as a major priority for responsible material selection. Existing wood doors were salvaged prior to demolition and reused in the space. Pre-manufactured furniture was specified in lieu of custom cabinetry to reduce waste and promote future reuse. 100% of wood used in the project was FSC-certified. Custom casework specified Purebond plywood substrate, which contains no formaldehyde. Another major priority was reduced embodied carbon in construction materials. Casework and countertops were salvaged from the previous office space. Also, the team reused and salvaged significant amounts of furniture, purchasing new materials to match existing. The existing structural rails of the 20-year old workstation partitions were reused in the new layout, reducing the need to harvest virgin material.
TSP engaged local salvage companies and Habitat for Humanity to survey existing conditions and remove materials for reuse that still had useful life to give. The following materials were salvaged and reused, thereby eliminating disposal in landfill: lighting fixtures, casework, wood doors, and glass doors. TSP coordinated ceiling tile demolition and packaging for return to Armstrong for proper recycling and promotion of a circular economy.
SYNERGIES ACROSS CERTIFICATIONS
The LEED application featured 59 weighted environmental product declarations (EPDs), 71 material ingredient reports, and 13 optimized products. The WELL application also prioritized material ingredient reports and optimized products. The LBC calculations indicated 50% of materials by cost avoided Red List Ingredients or advocated for increased transparency in Red List documentation and compliance.
LIGHT QUALITY & CONTROL
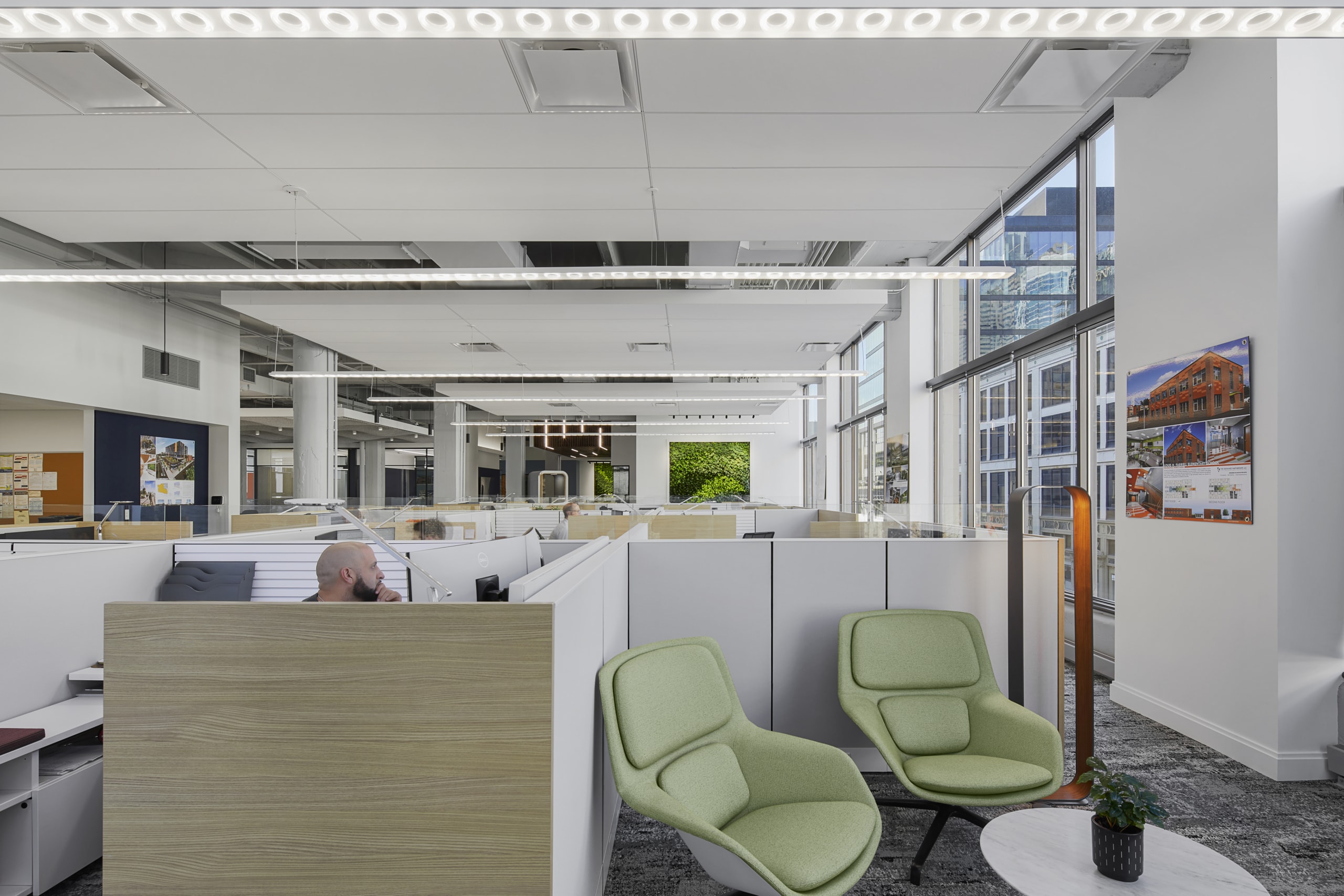
Light is the main driver of the visual and circadian systems. Our circadian rhythm is synchronized with the natural day-night cycle through different environment cues, the main one being light. The lighting environment where we spend the majority of our time impacts our visual, circadian, and mental health. Integrating daylight and electric light to create lighting strategies focused on human health, along with requirements for visual acuity and comfort, can lead to a healthier more productive environment.
Provide indoor access to adequate light- including daylight and electric light- that positively influences productivity and supports the alignment of occupants’ circadian rhythms with the natural day-night cycle by addressing glare, light quality, and control.
GLARE MANAGEMENT
We created a 3D computer simulation daylight model to understand impact of daylight throughout the year. The model was also an important tool to identify areas where glare would be a major issue. The office fit-out is located on the second floor in a 4-story building. The space features exterior glazing on three-sides, facing north, east, and south. The base building is historic dating back to the early 1900s and it features large 11 to 12 foot tall windows to allow daylight to penetrate deep into the space. Workstations were carefully located to provide occupants with beneficial access to daylight and views but set back from the glass at least 4 feet to reduce uncomfortable drafts. 100% of private offices and 85% of workstations are within 25 feet of exterior glazing. The north studio features manual window shades to manage uncomfortable glare. The south studio features innovative louvers that look like conventional blinds but are specially designed to maintain views and bounce daylight deep into the space. Motorized shades were installed in the large conference room along the South elevation to accommodate the increased audio visual functionality in the room. Initially we installed solar film on some facades in lieu of shades, but upon moving in determined that shades were required and installed after the fact.
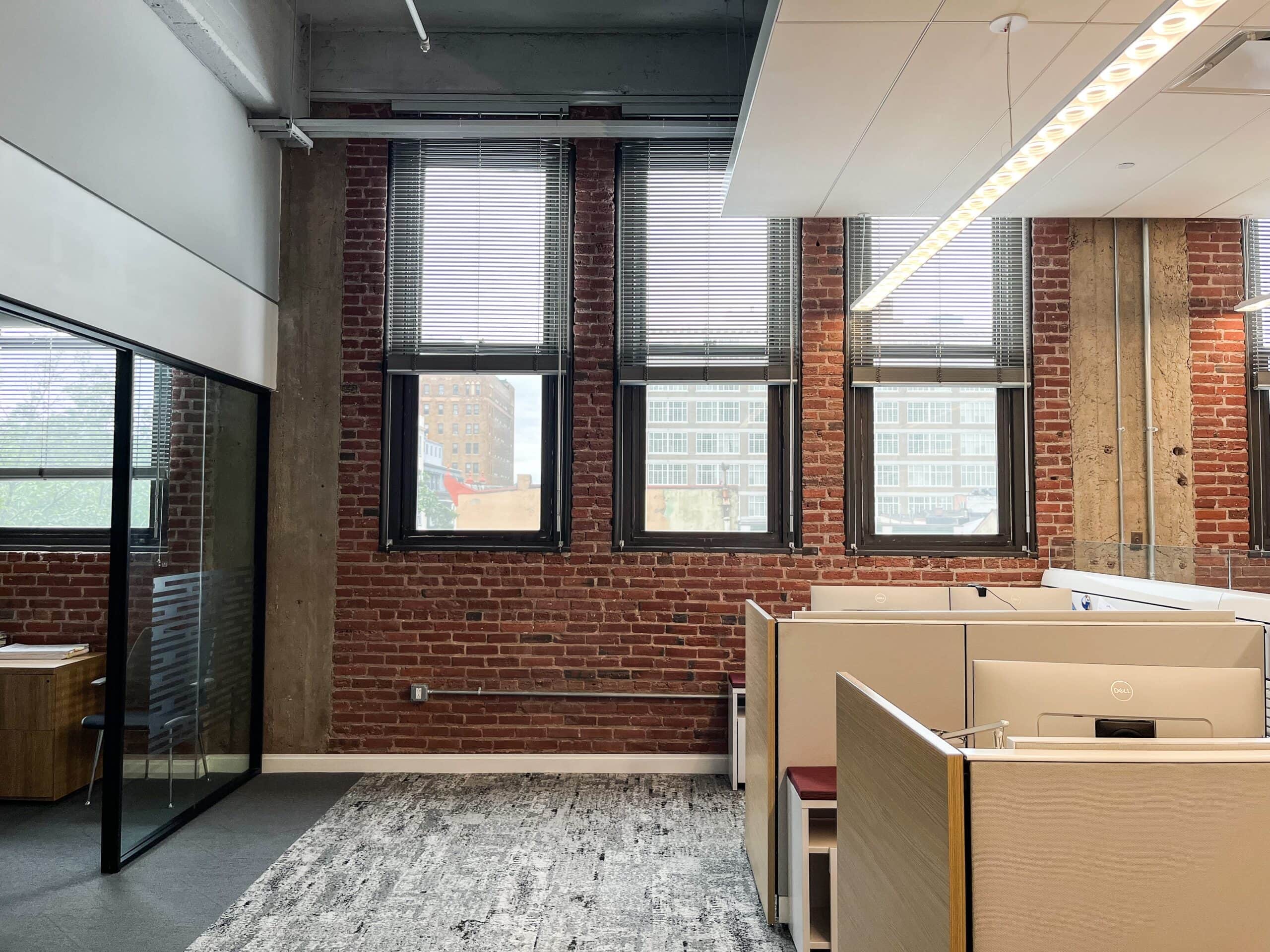
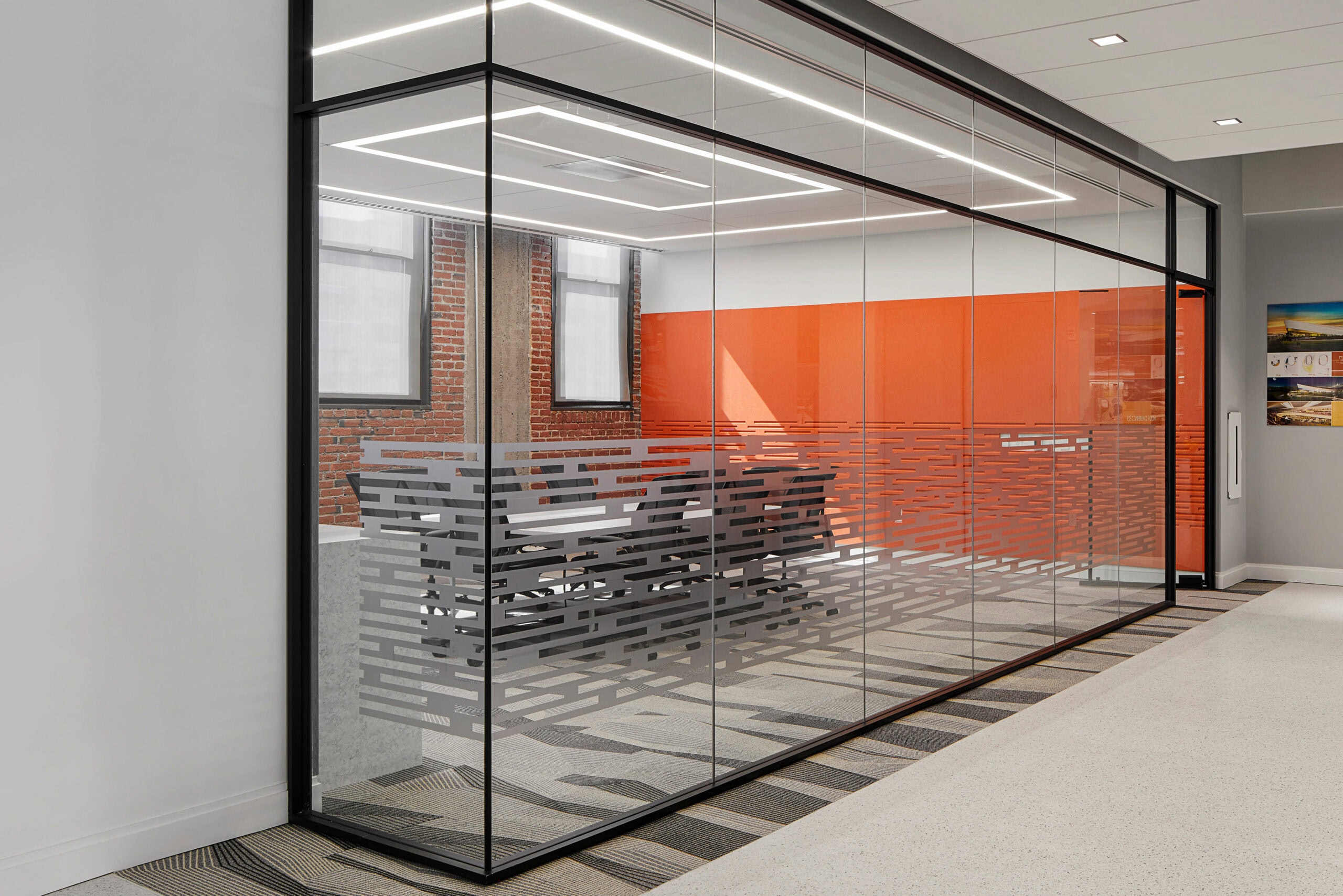
LIGHT QUALITY & CONTROL
We engaged a Lighting Consultant to design high performance lighting that uses less electricity and provides better overall lighting quality. Lighting fixtures meet the flicker requirements per California Title 24, meaning the lights will not flicker causing eye strain and headaches. Also, luminaires in regularly occupied spaces have a color rendering index (CRI) greater than or equal to 90, which ensures that colors are depicted brightly and accurately for greater comfort. Lighting controls meet energy code, allow for continuous dimming, and are tied to vacancy and daylighting sensors to provide a consistent amount of light throughout the day. Task lights provided at each individual workspace allow for dimming and are also equipped with a sensor to dim and then shut off the light if movement is no longer detected at the desk. To provide additional control in all meeting rooms, a control panel allows for individual adjustment of uplight and downlight over meeting tables and the room perimeter. Color tuning light was incorporated into one meeting room to provide greater control when comparing finish materials.
ENERGY EFFICIENCY
We used 3D computer simulation energy modeling as a tool to inform design decisions. Early in design process, we considered reusing existing mechanical equipment with additional controls and upgrades. Intent was to save carbon and cost, but team quickly determined that existing equipment would not support energy and health goals. The space is equipped with a variable refrigerant flow (VRF) heating and cooling system coupled with a dedicated outdoor air system (DOAS) air handling unit. The ventilation design provides 100% outside air with no recirculation for greater health and well-being. In an interior fit-out, lighting efficiency and controls have a major impact on energy performance, so high efficiency LED lighting was specified throughout. The team tracks energy use in the space each month to compare against energy modeling results and associated goals.
SYNERGIES ACROSS CERTIFICATIONS
The LEED application was focused on lighting controllability and energy performance. We used a 3D computer simulation energy model to document LEED points associated with energy performance. The WELL submission prioritized lighting quality, as seen in 3D computer simulation daylight modeling and lighting fixture criteria (e.g., flicker). LBC required proximity to exterior glazing. Most importantly, LBC requires 12-months of actual energy bills to demonstrate improved performance in lieu of modeled data.
HEALTH & WELLNESS
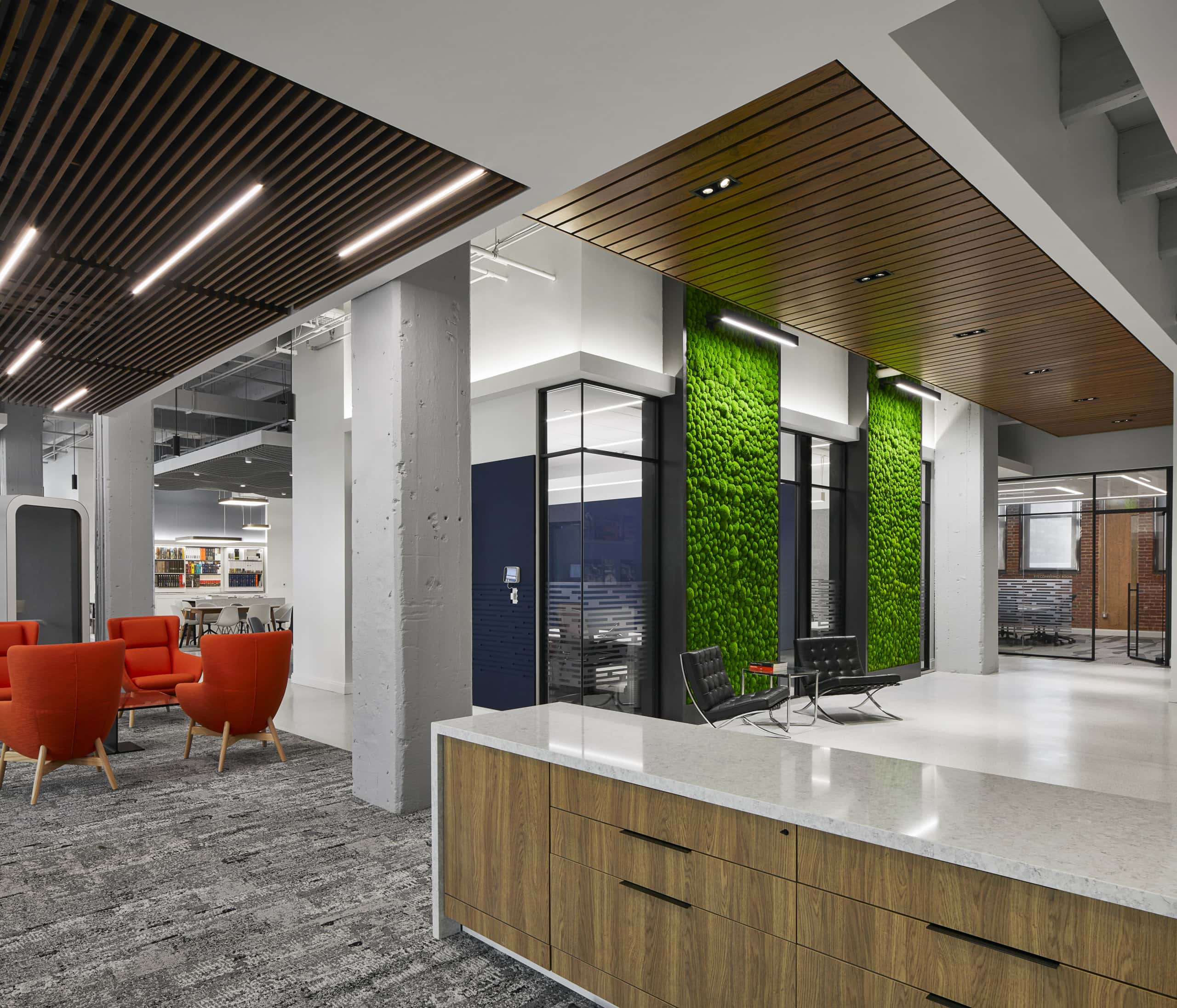
Our physical environment plays a significant role in our physical activity behaviors. At a community scale, active design should encourage and promote ways in which populations can be active through public infrastructure.
ACTIVE LIFESTYLES
Early in the planning process, the occupant survey overwhelmingly indicated our team wanted to remain in Center City Philadelphia, with excellent connections to public transit and surrounding amenities. The Sheward Partnership has been located at 2300 Chestnut Street for over 40 years, in various suites and floors throughout the building. Our location is within short walking distance to 30th Street Station and the Schuylkill River Trail. Over 71% of our staff walk, bike, or use public transit instead of driving single-occupant vehicles to and from work. The project includes secure bicycle parking accessible by the street and a shower facility within our suite. During design, we realized our second floor suite was not accessible by stairs. Most stairs in the base building are for fire egress only and located in remote corners of the building. We extended and rebuilt an existing stair so that team members can access the suite via the stairs, encouraging active lifestyles. The stair is equipped with a window for daylight, additional lighting, and artwork to encourage stair use.
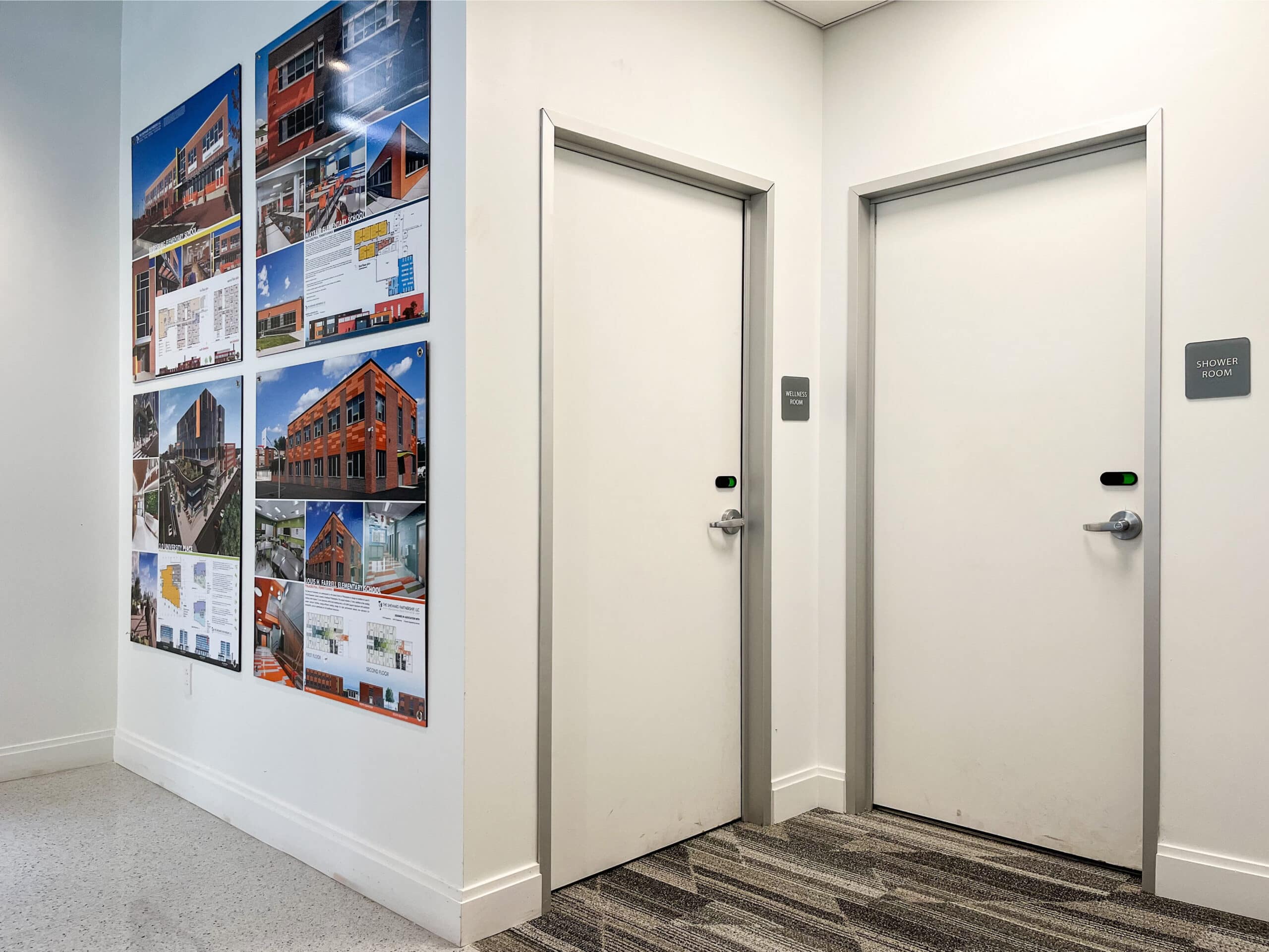
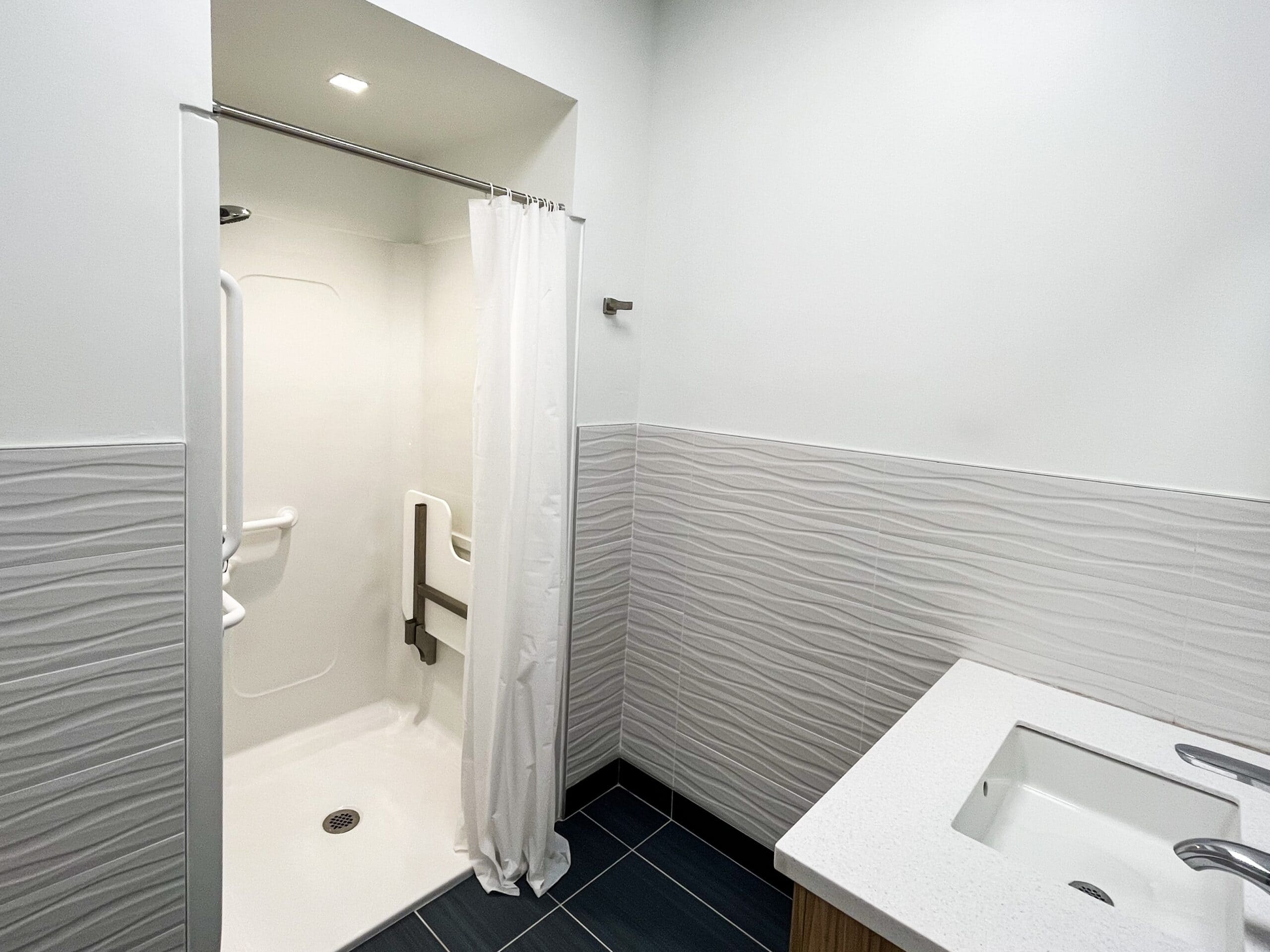
BIOPHILIC DESIGN
Biophilic design is the concept that humans have an innate connection with nature. Studies have shown that experiencing nature can reduce heart rate, blood pressure, and stress levels. The large full-height windows in the space provide excellent views of blue sky and street trees. To further introduce natural views, the space features three large living green walls. Walls were designed to maximize water efficiency and plant health within constraints of an interior environment. The entry also features two preserved moss walls that are not living, but add natural texture to the space. Natural wood finishes are seen throughout wood ceilings and furniture to provide added warmth. Felt ceilings provide curves that counteract right angles of the historic structure and space. The preserved and exposed brick walls connect to the history of the place and the surrounding neighborhood.
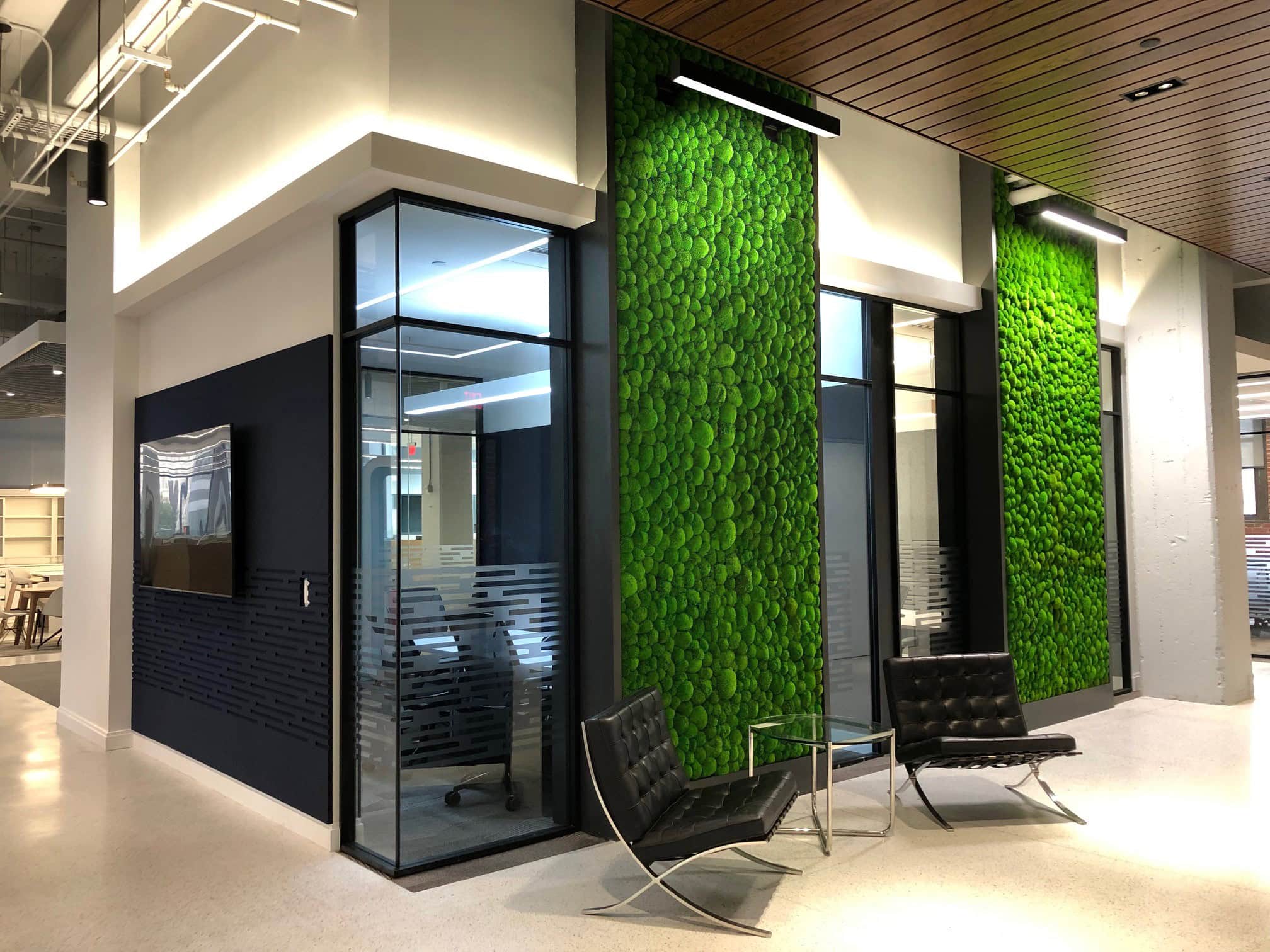
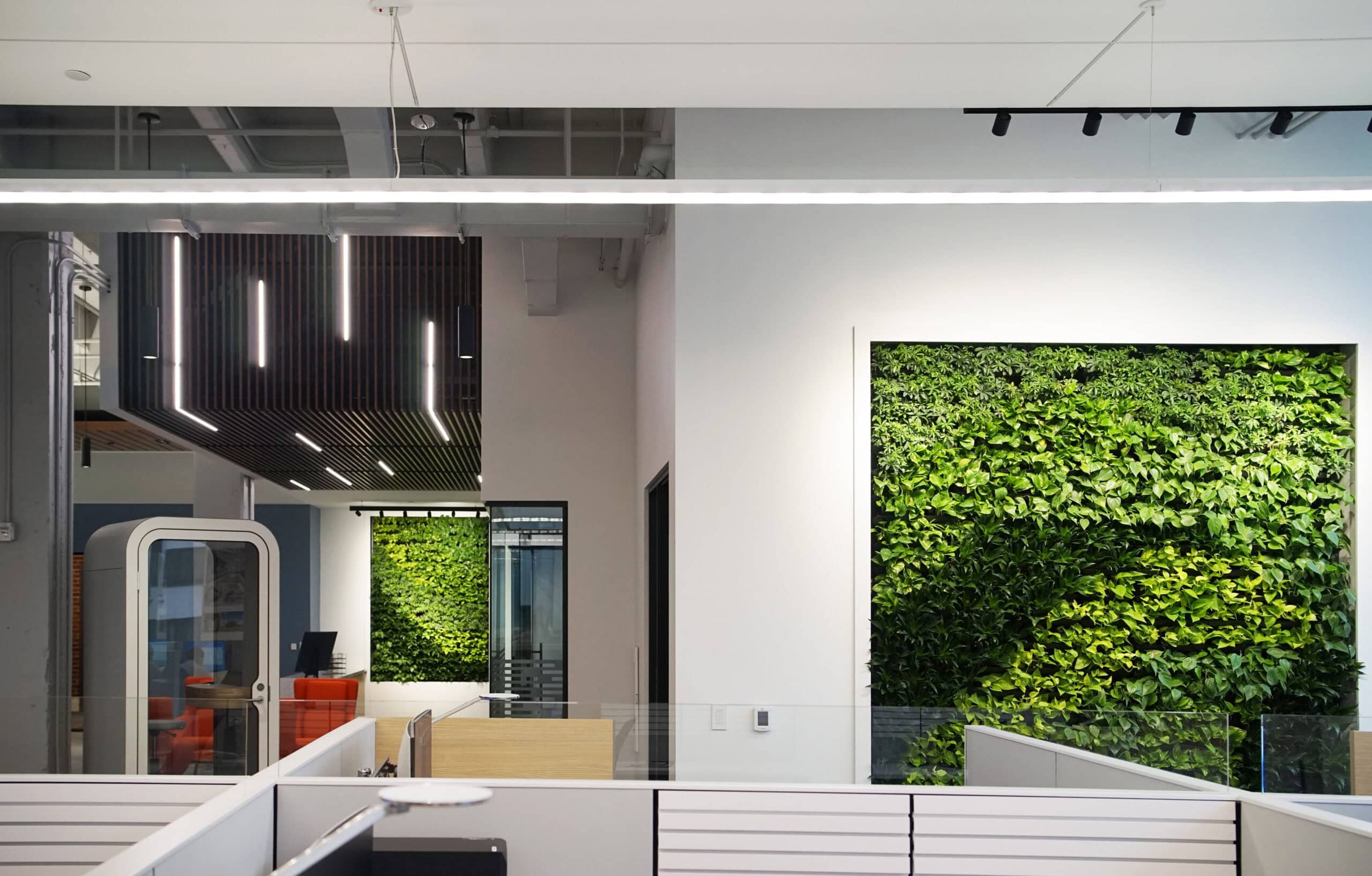
SYNERGIES ACROSS RATING SYSTEMS
The WELL Platinum Certification and WELL Health-Safety Rating examined health benefits, policies, and programs to protect employee health inside and outside the office. TSP offers competitive benefits package including on-demand physical fitness classes and telehealth services. Additionally, as part of the WELL Platinum Certification and WELL Health-Safety Rating, TSP developed an emergency preparedness plan. TSP coordinated both office-specific and base building plans to ensure team is informed and prepared in the event of an emergency. Lastly, under both WELL Platinum Certification and WELL Health-Safety Rating, TSP created a legionella management plan specific to hot water system and plumbing equipment within the suite. TSP works closely with base building Property Management team to educate stakeholders on the importance of monitoring legionella and preventing potential health impacts.
WORKPLACE ERGONOMICS
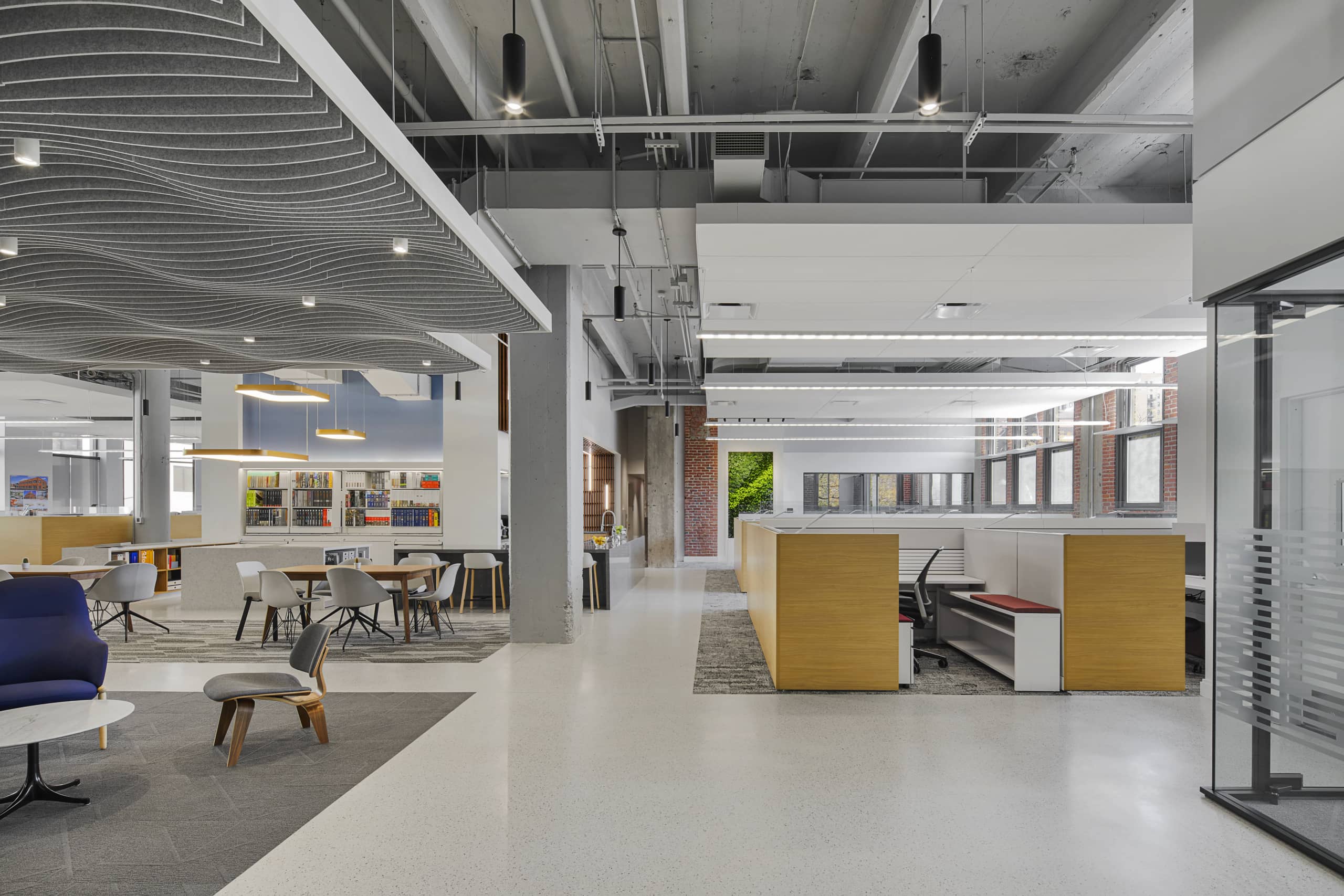
The WELL Rating System addresses both physical inactivity and sedentary behavior. While both concepts are distinct and characterized by different biology, physiology, and associated health outcomes, they can both be addressed in the workplace. Through space design and furnishings, encourage movement throughout the day by addressing people’s individual workspaces and how they move through the space.
Our daily work tasks can default to a seated position for the majority of the day. To support both work productivity and discourage sedentary behavior, all workstations were offered motorized sit-stand desks to allow occupants to change their posture throughout the day. In total 82% of workstations are equipped with sit-stand desks. In addition to a moveable worksurface, a dual monitor arm is provided at each individual workspace that offers a full range of adjustability to achieve proper line of sight and arm positioning. All workstations, private offices, and meeting rooms have a fully-adjustable task chair that adjusts to each occupant who sits. The optimal seat height, seat depth, armrest placement, lumbar support, and recline tension is going to be different for each individual and your chair should support you in each of these areas. The placement of your feet, and angle of your wrists and elbows, greatly impact a person’s comfort throughout the day.
In addition to optimizing workstation ergonomics, we wanted to encourage people to move about the space throughout the day. Workstations are strategically located to create a “walking path” along the windows to allow for short walking breaks.
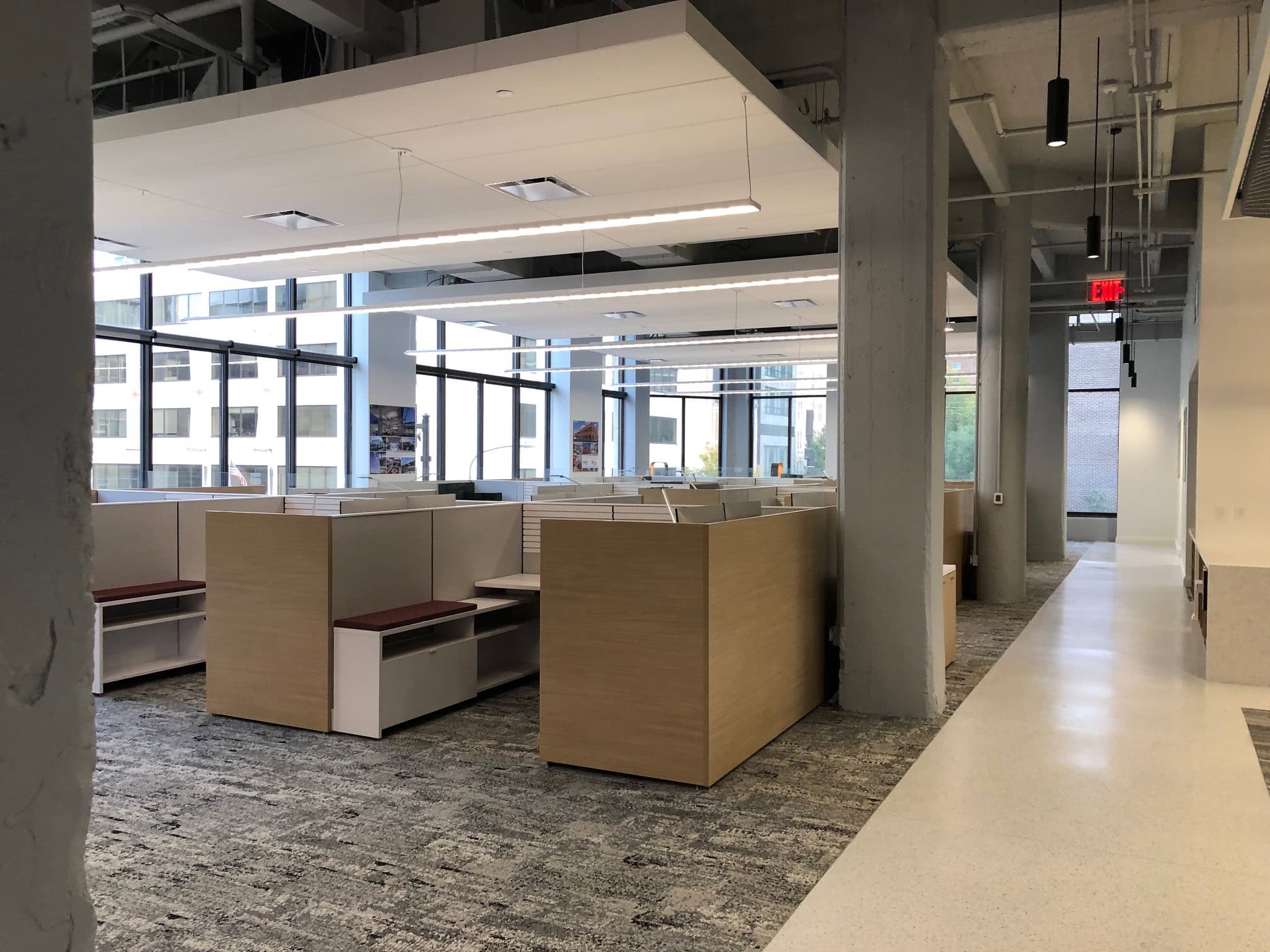
SYNERGIES ACROSS RATING SYSTEMS
Both WELL and LBC prioritized ergonomic solutions and movement throughout the day.
EMPLOYEE AMENITIES
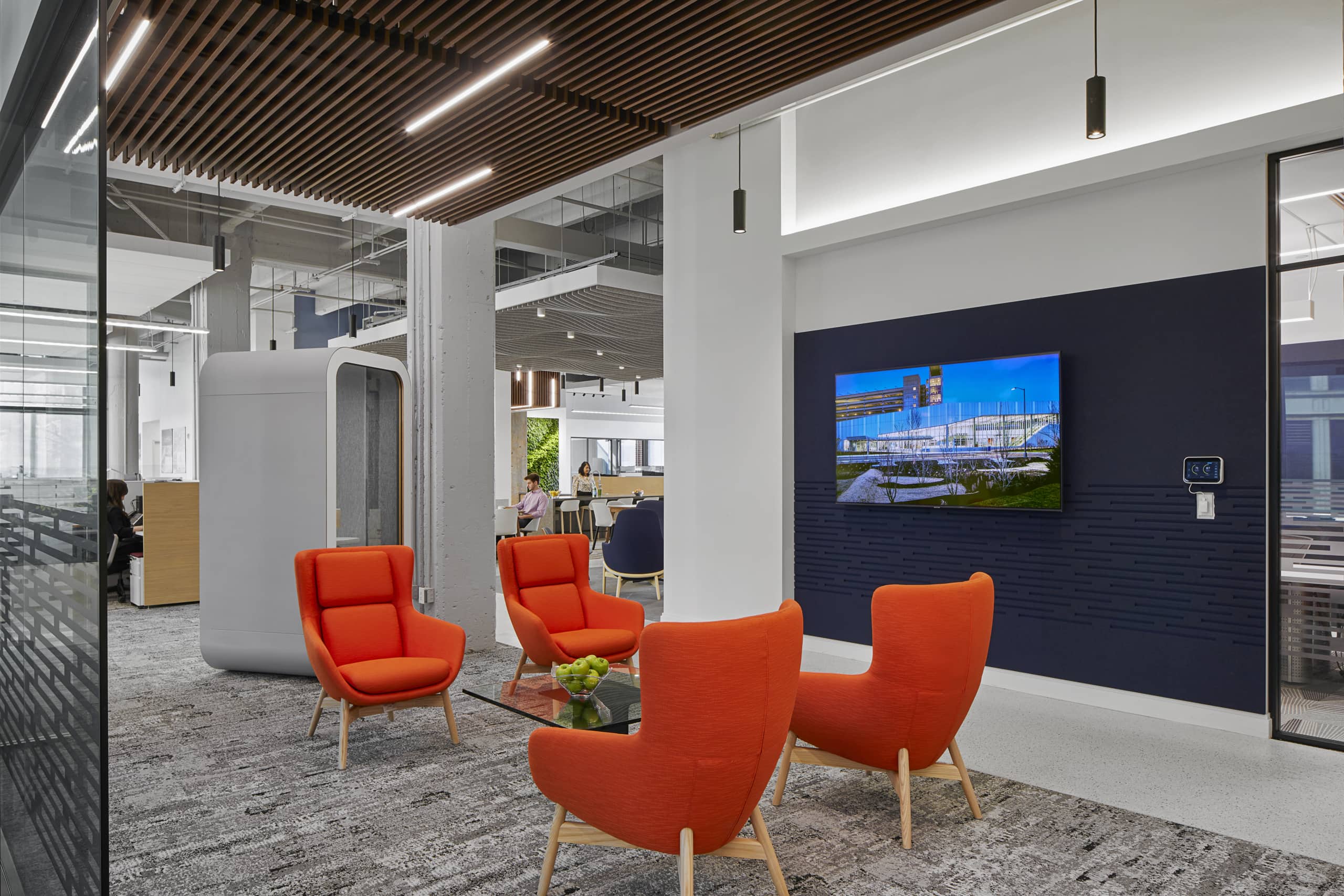
Encourage occupants to return to working in the office after working from home for an extended period of time while providing different types of environments to foster collaborative work and socialization.
Compared to our previous office space, we invested in additional kitchen amenities so people feel refreshed throughout the day. There are two drinking water fountains with filtered drinking water in the suite. The coffee machine provides custom milk-based coffee drinks on-demand. The kitchen is fully stocked with reusable utensils, dishes, and cups.
It was also important to include collaboration and break spaces for people to gather for lunch or for a quick meeting. The central collaborative space includes tables and soft seating to accommodate various needs. A soundproof phone booth is provided for team members to make a quick confidential call. A wellness room is provided for praying, relaxation, and/or for new mothers.
