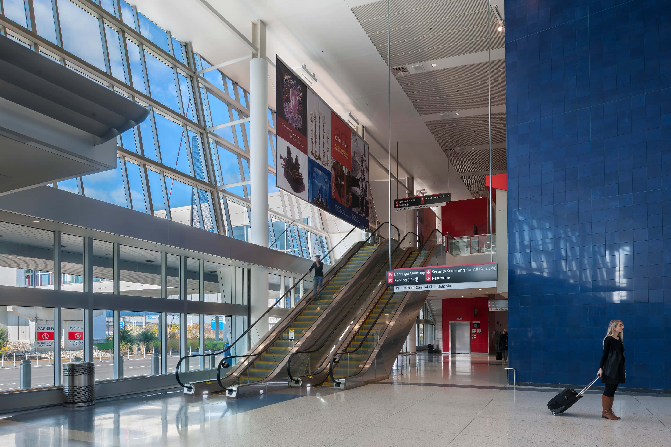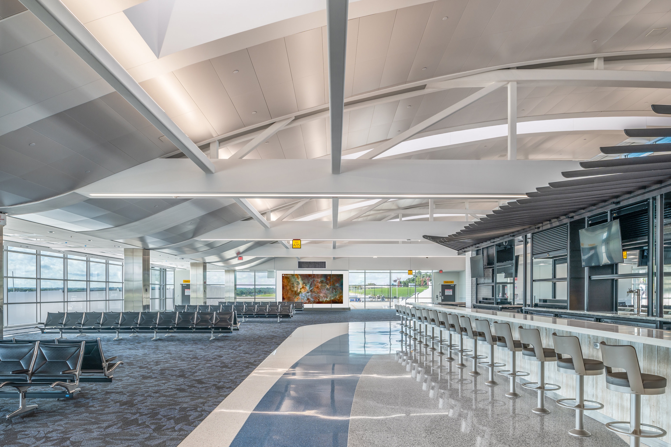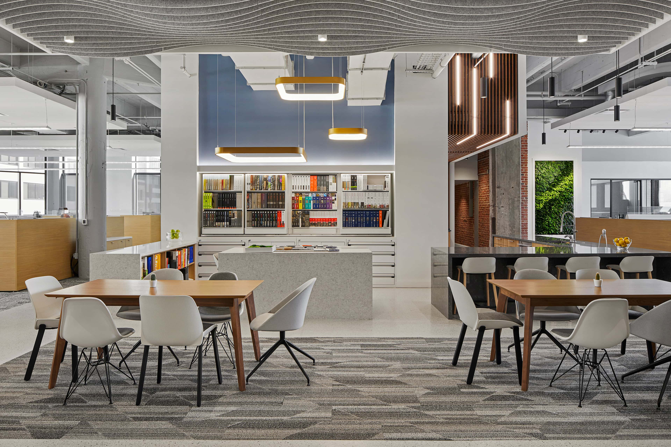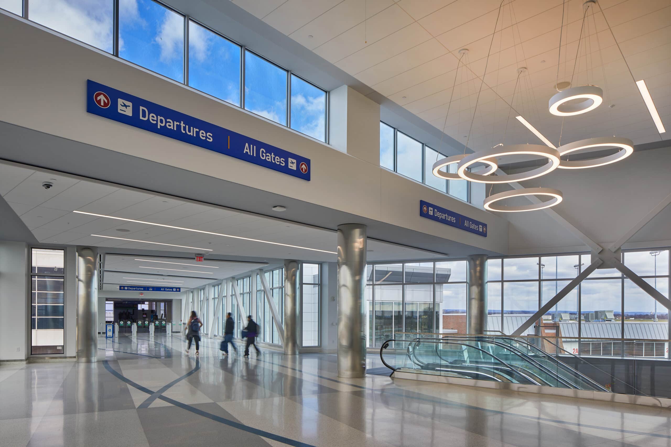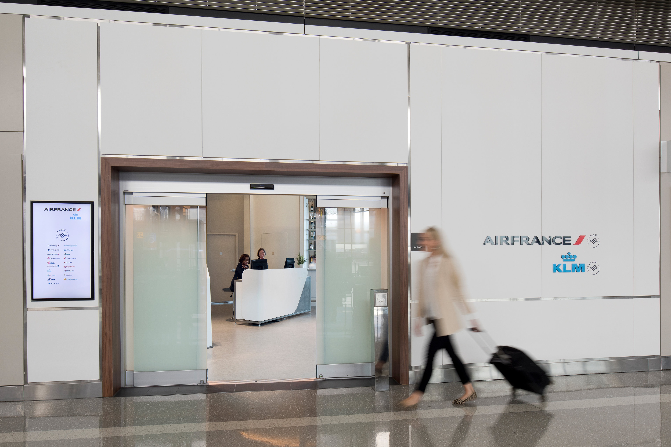
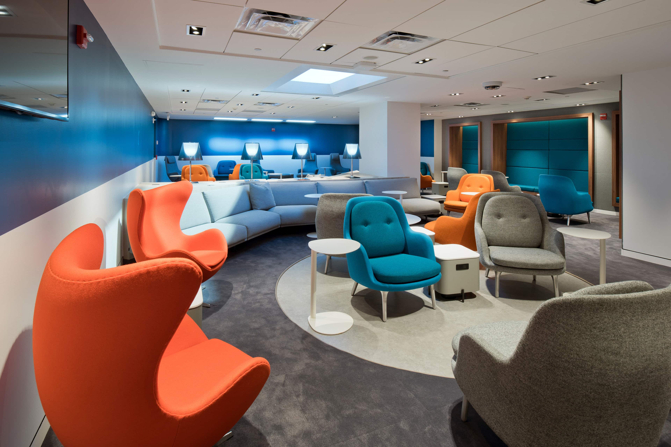
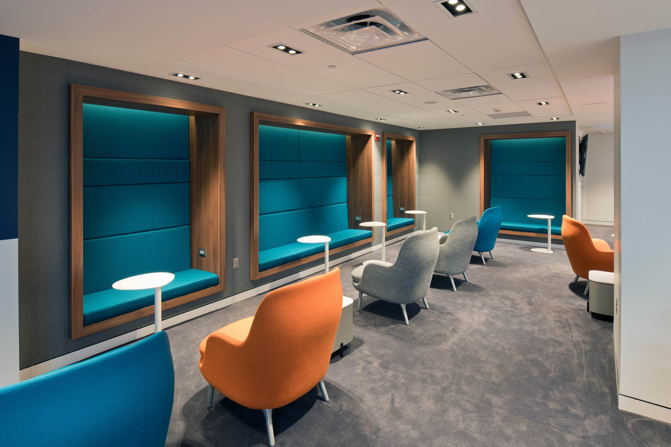
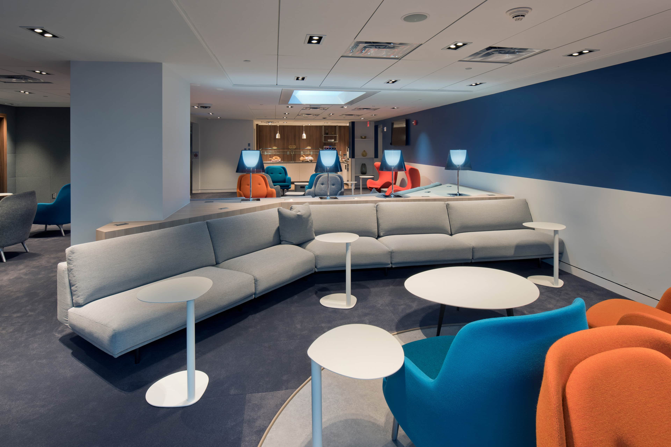
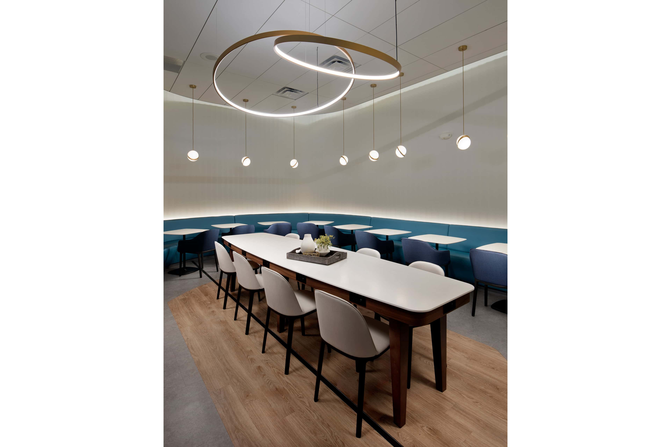
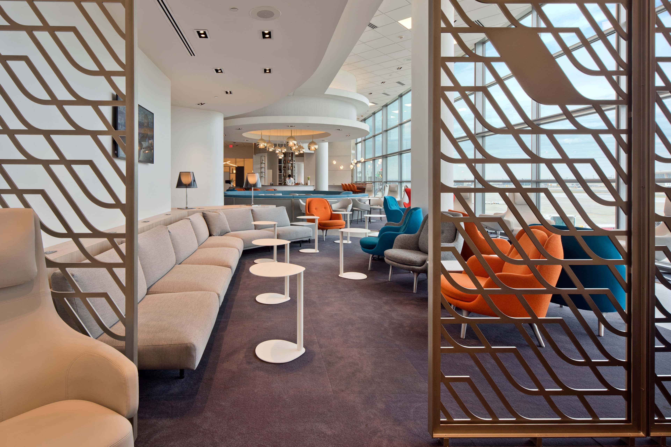
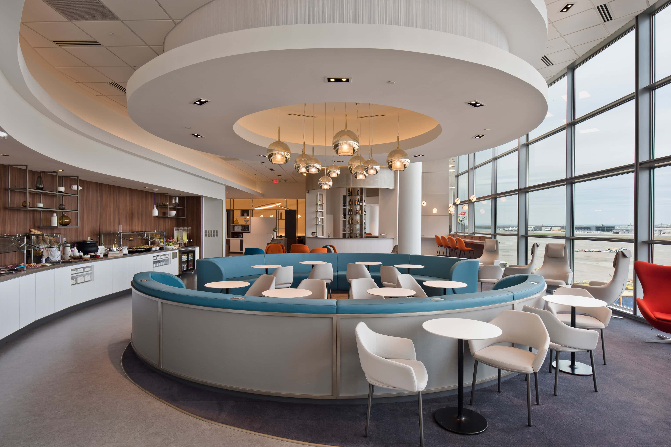
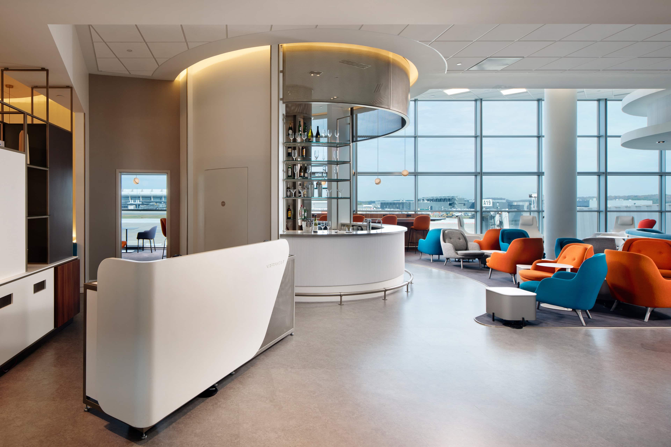
Date:
2023
Category:
Location:
Dulles, VirginiaArea:
7,300 square feetOwner:
Air FranceTags:
Washington Dulles International Airport – Air France Club Renovation
The Sheward Partnership was commissioned by ADCI to provide architectural design consulting services for renovations to the Air France Club at Washington Dulles International Airport. Three separate design solutions were requested for three distinct programs for this renovation. The design solutions were created in response to a need for night flights for business customers. The space required food preparation areas for dinner service, new finishes throughout, upgrades to restroom finishes, and a new reception area. A lower level, serviced by a new interior elevator, was added to provide additional space to the lounge. This lower level space provided several challenges with ceiling height, due to an adjacent mechanical room and electrical room. The design team was able to coordinate a large skylight fixture to simulate changing daylight to make the space feel larger.


